Competitions: Open Call: "Lights In Forest" GuangShan Child-friendly B&B Competition
Bustler
NOVEMBER 29, 2023
Site Introduction: In the captivating landscape of GuangShan's Longshan Lake National Wetland Park, the vision for Flight Camp as the cornerstone of the country's first child-friendly B&B cluster is set to redefine the concept of rural accommodations. Additionally, submit sketches, work photos, and other relevant process materials.



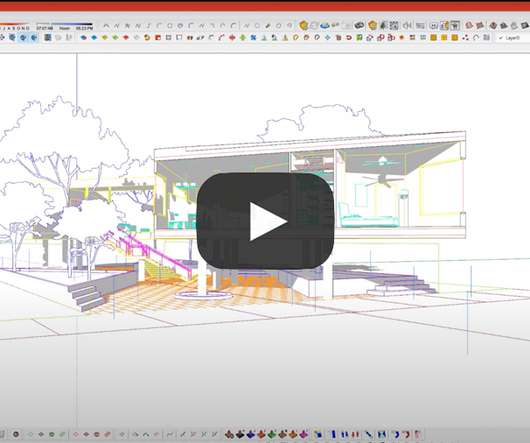





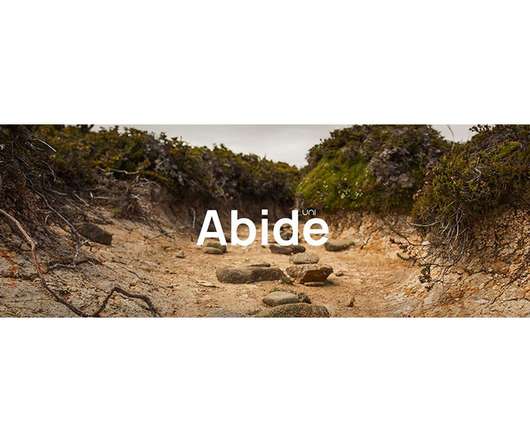


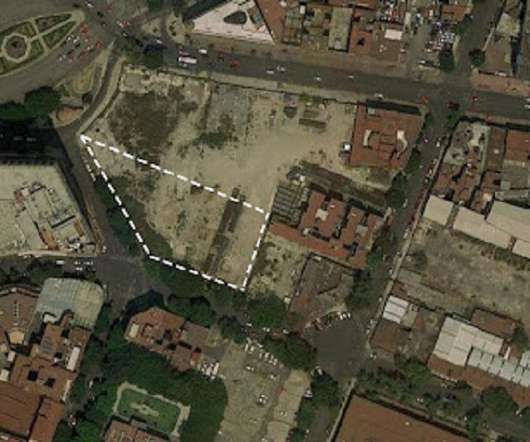















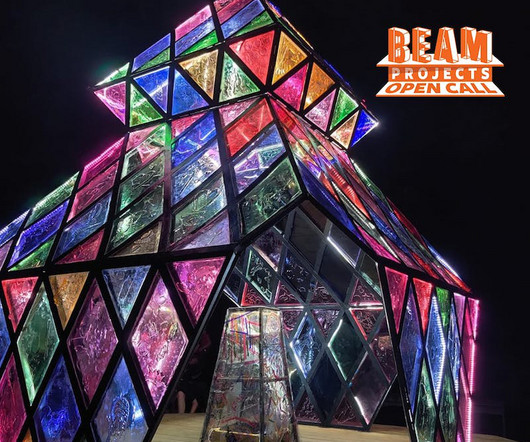


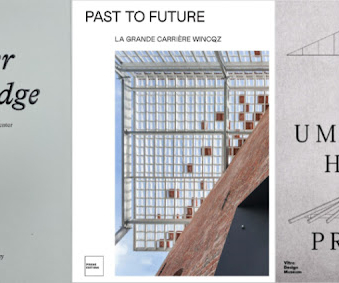
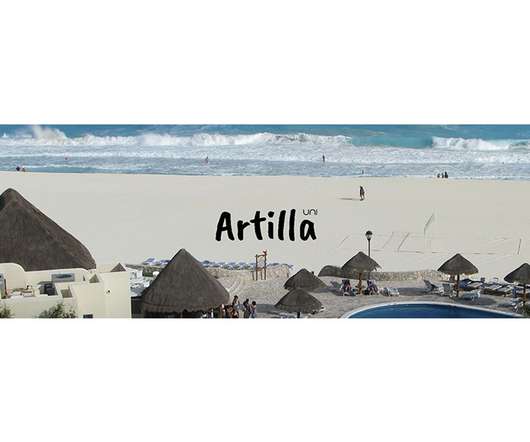
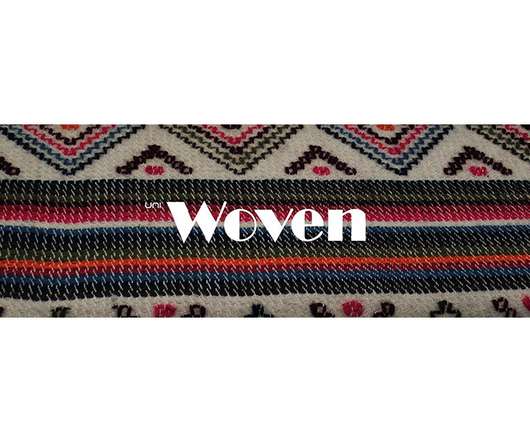













Let's personalize your content