Architizer Holiday Gift Guide: 13 Perfect Presents for Architects and Designers in 2023
Architizer
DECEMBER 4, 2023
As always, we’re doing the hard part for you and ensuring you stay on top as the ultimate present purchaser again this year. So, why not grab yourself a mulled wine, crack open the mince pies, sit back, relax and bask in the comfort of knowing that at least one present you buy this year will be a winner.


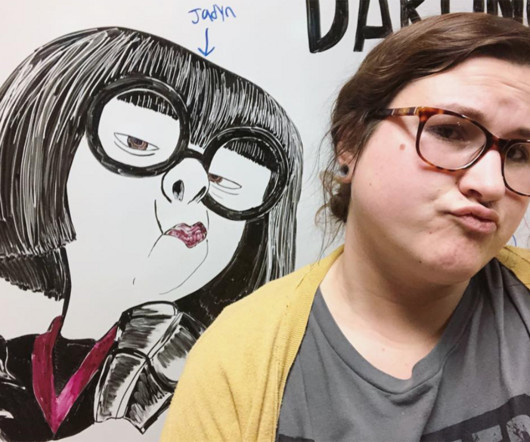




















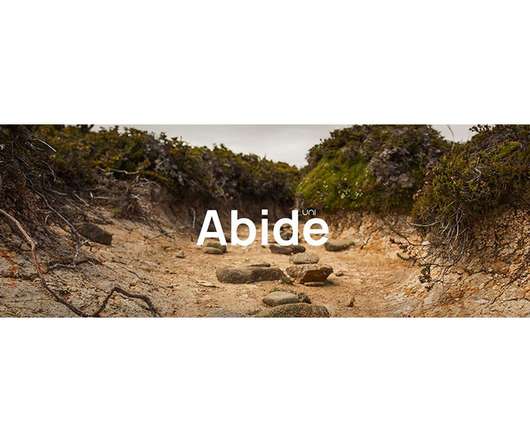

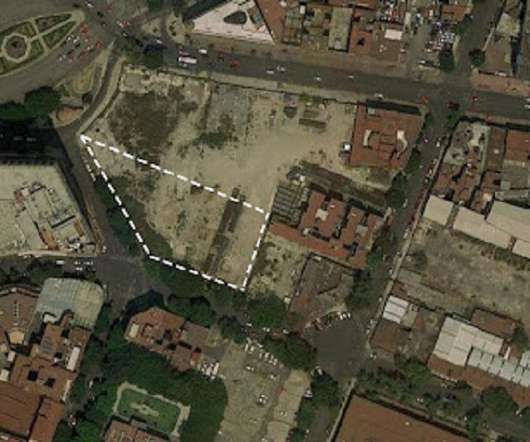
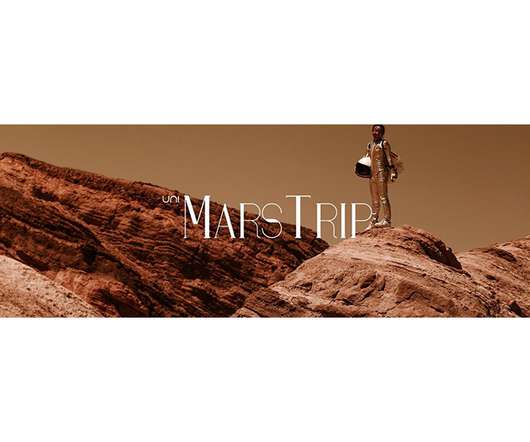






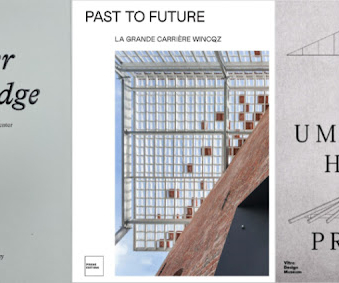

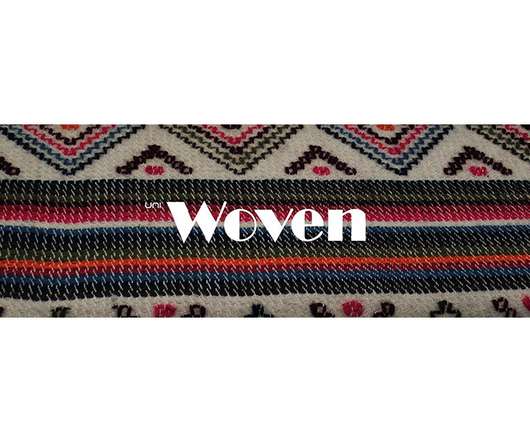















Let's personalize your content