Shenzhen Zhuxi Building by Aedas
aasarchitecture
JANUARY 4, 2024
A response to the Shenzhen urban design approach that promotes green and sustainable initiatives with abundant recreational amenities. The design is a low-carbon live-work environment that integrates art and nature, which is slated to be a new urban landmark for the city.’ Kelvin says.











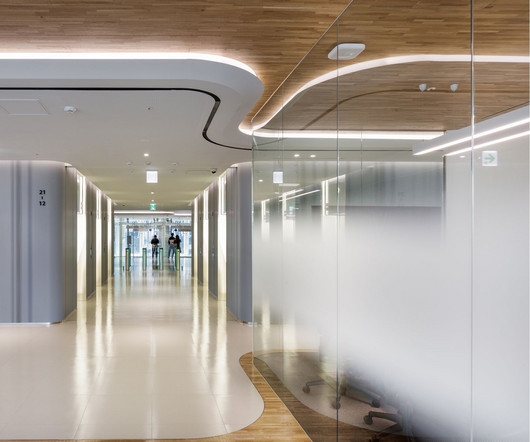


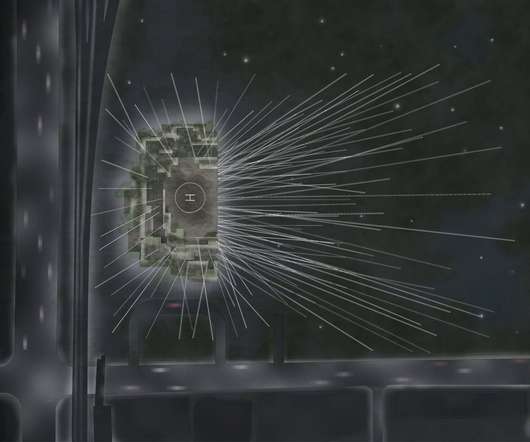


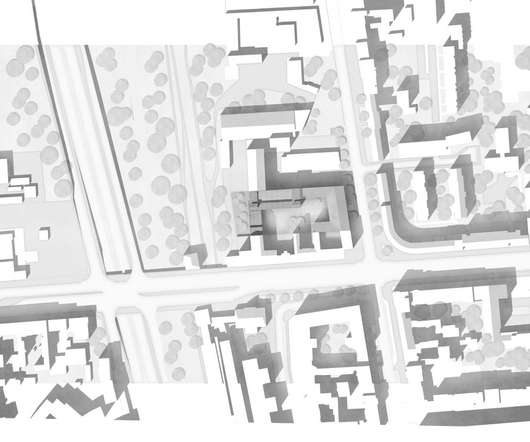



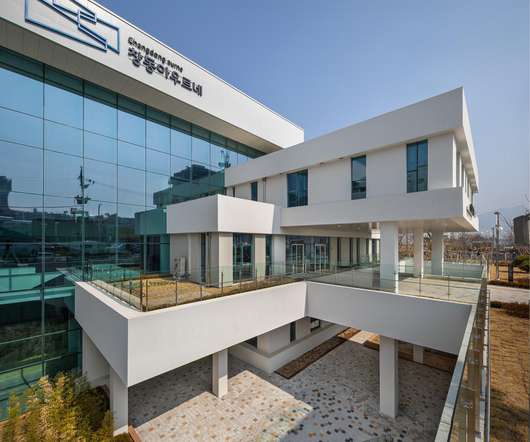
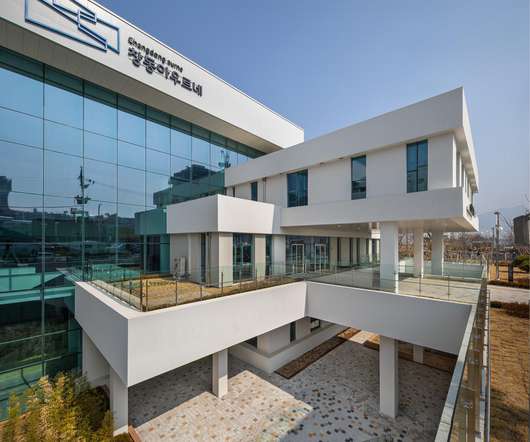
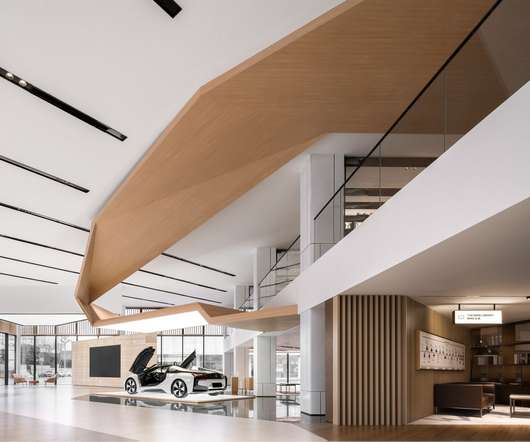

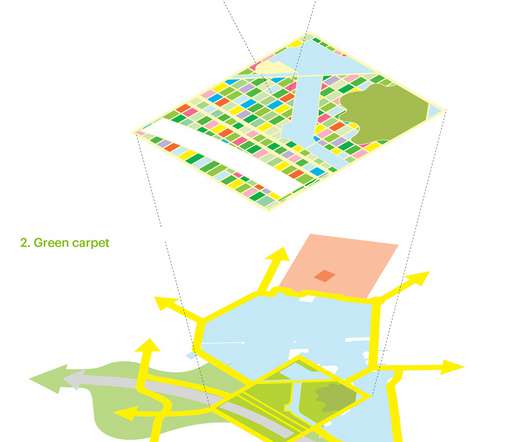
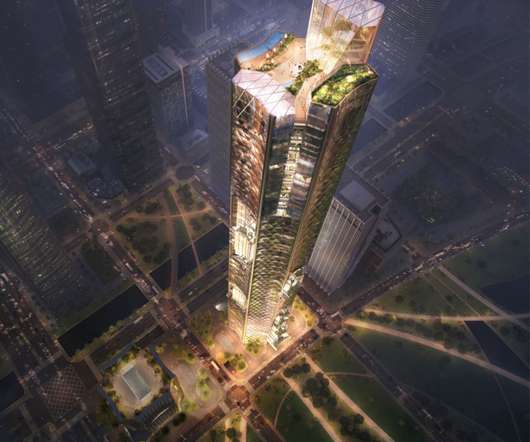
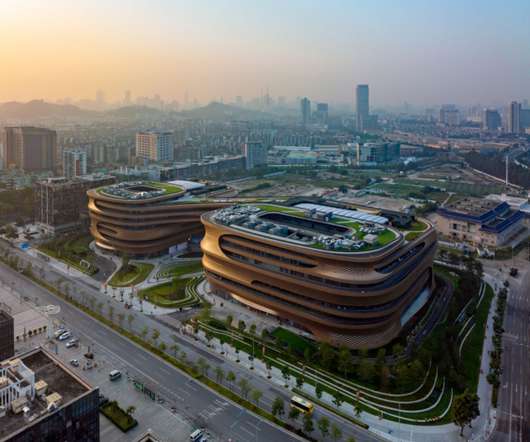






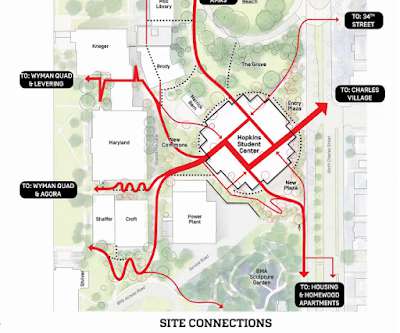



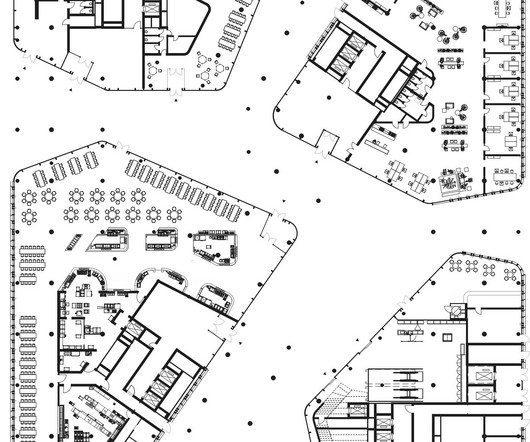











Let's personalize your content