View Corridors
SW Oregon Architect
NOVEMBER 19, 2023
They are meant to preserve visual connections between key landmarks, natural features, or other important elements of a cityscape. This can contribute to the overall visual experience of a city and enhance its attractiveness. Vancouver view corridor diagram. Vancouver view corridor B.2. The two landmarks bookend the axis.






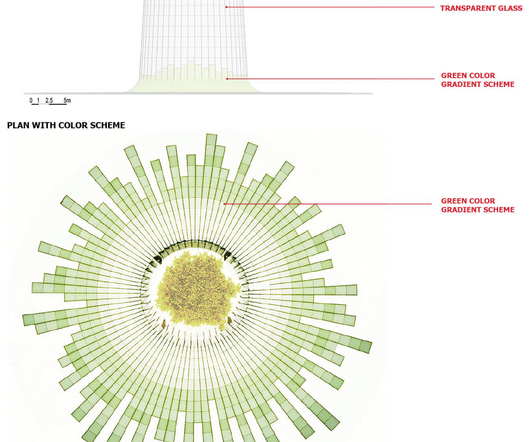















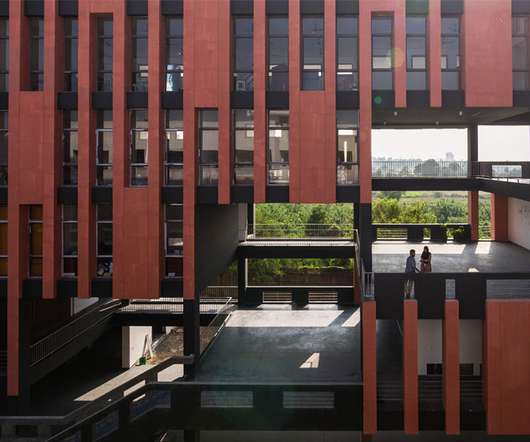
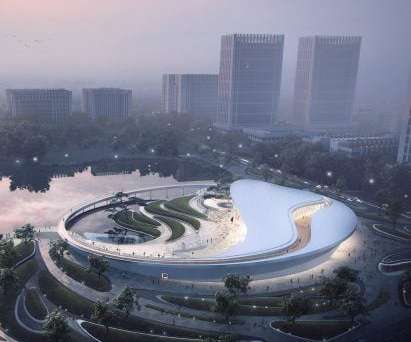

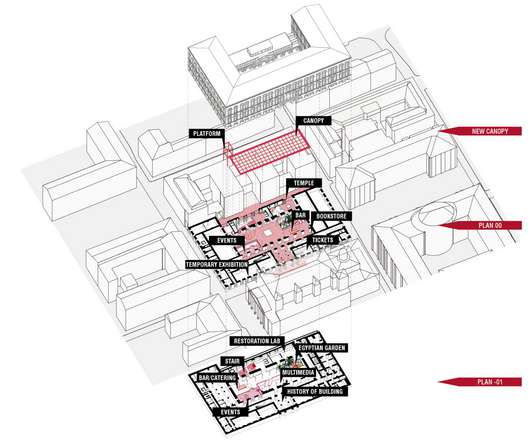


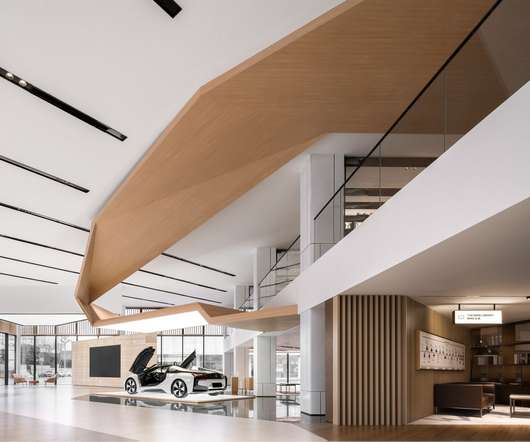
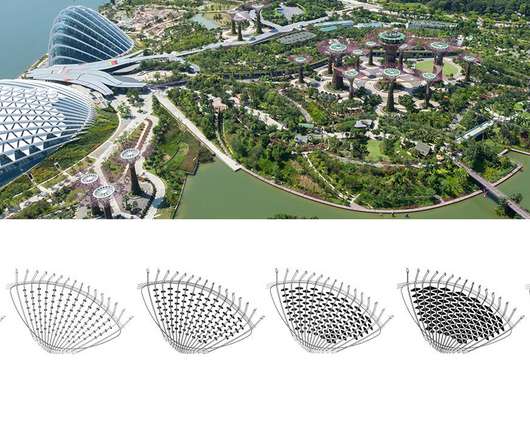





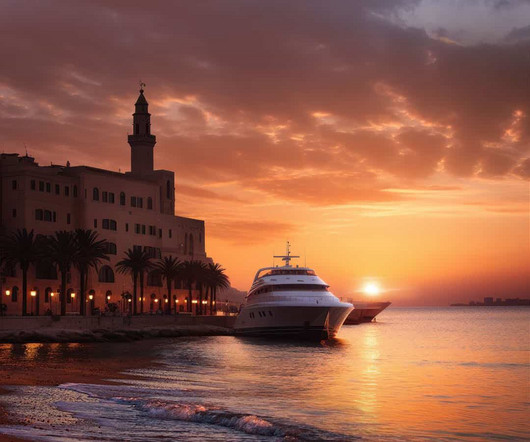

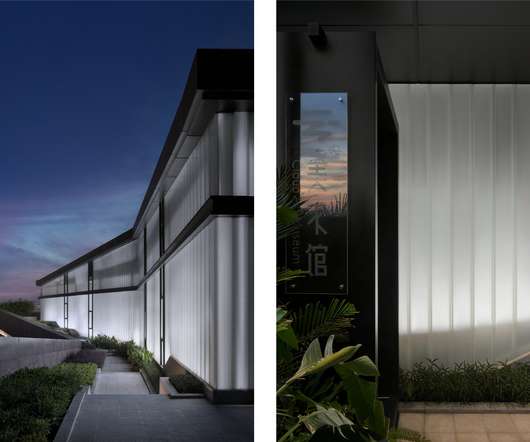
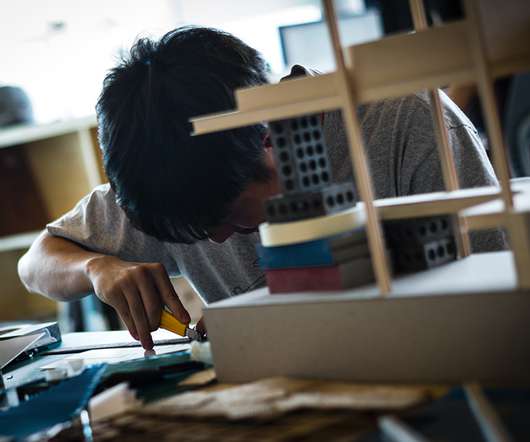




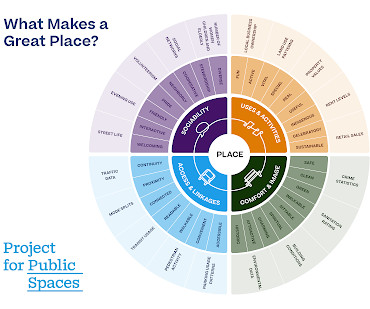
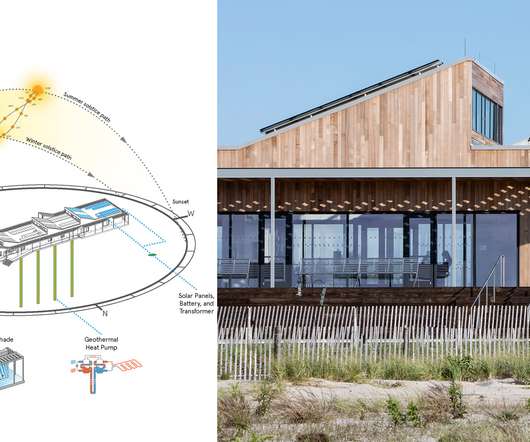






Let's personalize your content