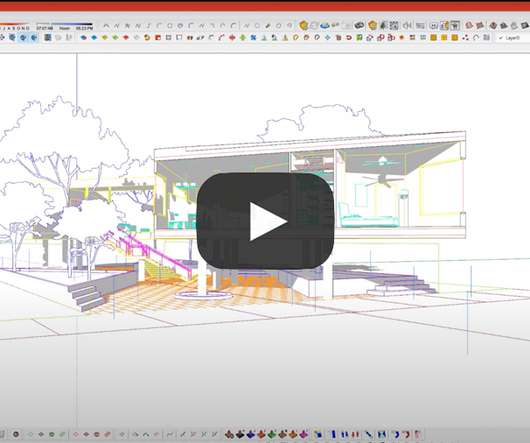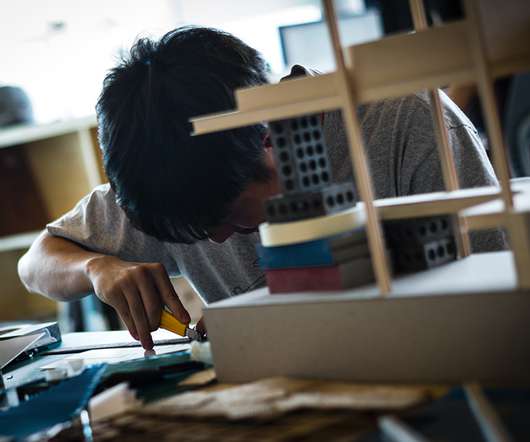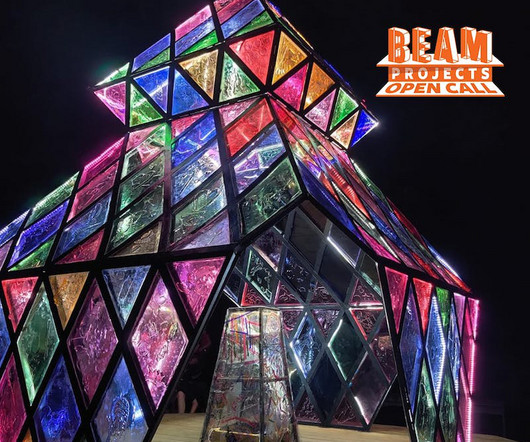Past Dezeen Awards winners share tips on how to create a winning entry
Deezen
MAY 9, 2024
What takes the idea to the next level is the way the idea is turned into a clear narrative through the means of visual and written storytelling, highlighting key motivations and values that went into the design process," added the start-up. The studio's best advice? Do you have any questions or need more information?








































Let's personalize your content