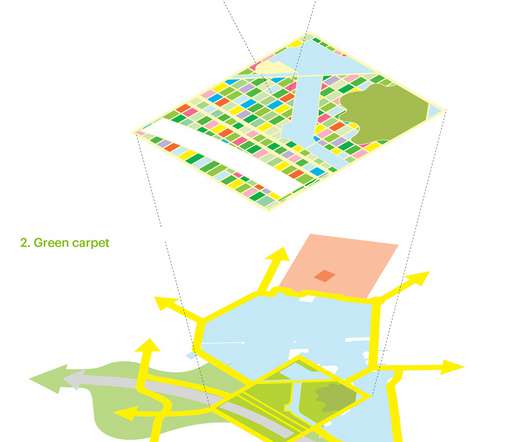City Lane by 5+design
aasarchitecture
JULY 26, 2022
With a focus on Hanyang’s historic past, The Sino Ocean City Lane project creates a new language that permeates through the masterplan and architectural features. The masterplan restores the route to its full length with a series of new buildings and pavilions that re-connect the Gui Yuan Temple with the river. Section diagrams.

















Let's personalize your content