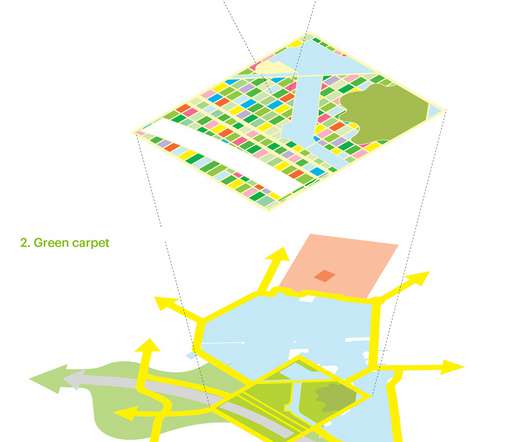C.F. Møller Architects wins competition for new multi-arena in Bergen
aasarchitecture
JANUARY 16, 2024
Bergen ByArena is a new multi-purpose arena for up to 12,000 spectators, a large hotel and conference centre and the development plan for the Nygårdstangen area, where a new public transport terminal and 800 homes will be built. Work on the zoning plan and further sketching will start at the end of 2023. Image © C.F. Source by C.F.
















Let's personalize your content