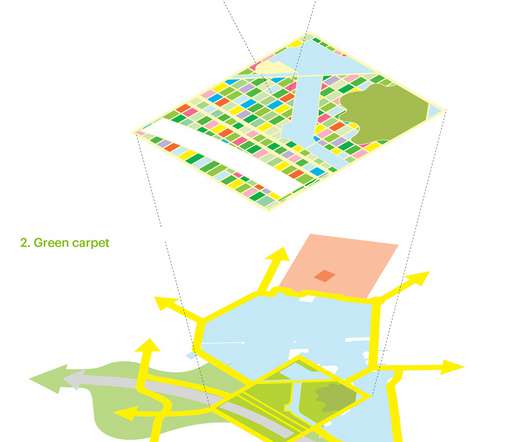The Forestias // Foster + Partners
Architizer
OCTOBER 5, 2022
The Forestias is a residential-led masterplan, with a large forest at its heart. The pioneering development focusses on three primary themes of serving the community, promoting intergenerational co-living and connecting with nature. Situated on the outskirts of Bangkok, it provides a template for future urban living in Thailand.















Let's personalize your content