NEXT archtects delivers Pavilion in Korea
aasarchitecture
MARCH 28, 2024
Enclosing a part of the surrounding green the pavilion creates a whole new perspective on the landscape and the function of a vantage point. Photo © Yongbeak Lee On the contrary, looking from inside to outside, a new perspective on the landscape has been given. It’s part of the NEXT architects design philosophy.


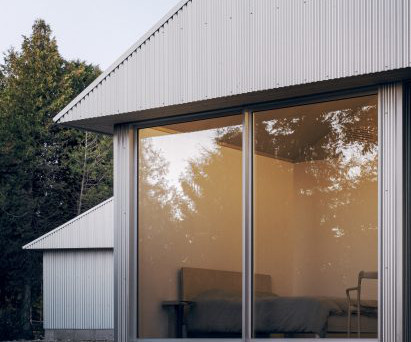



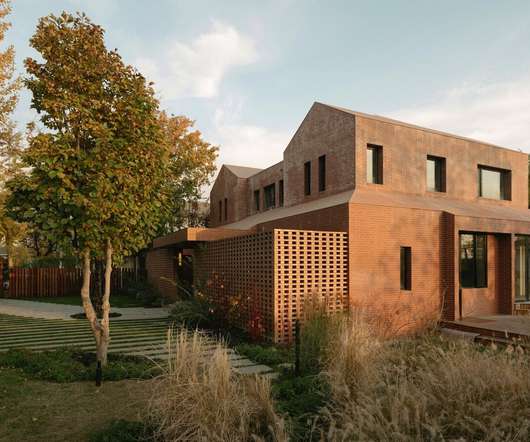


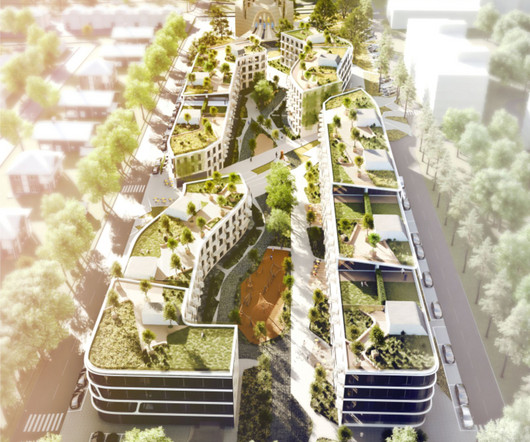







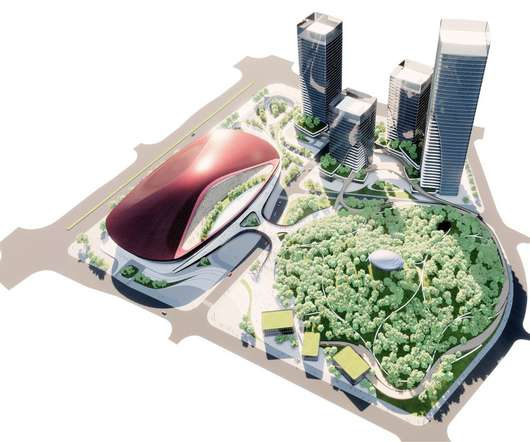
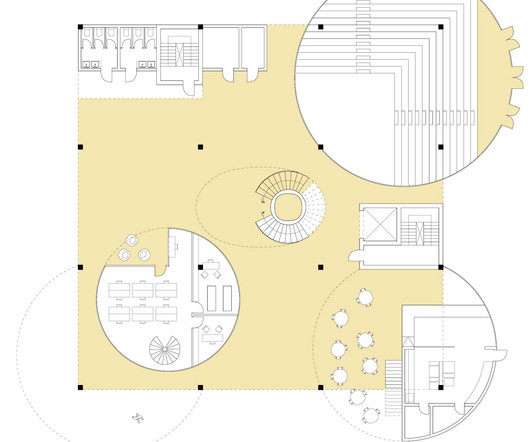



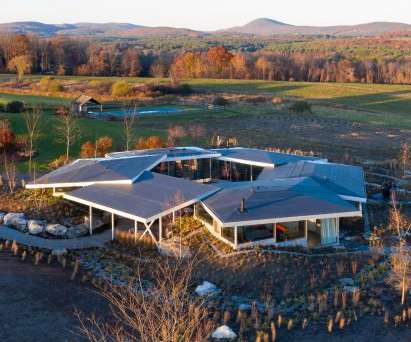
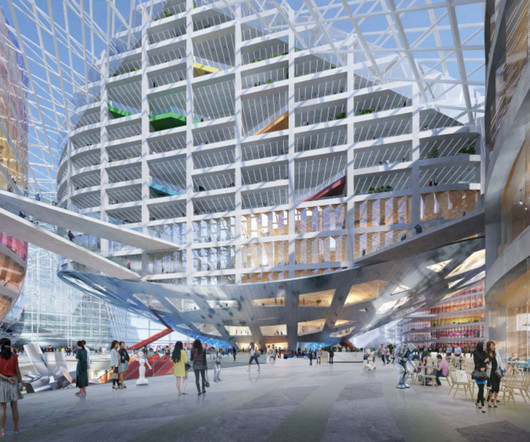

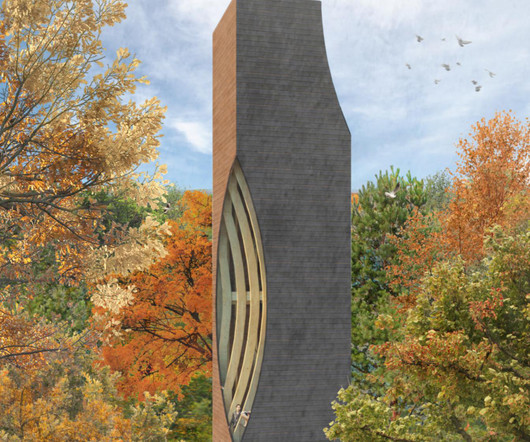



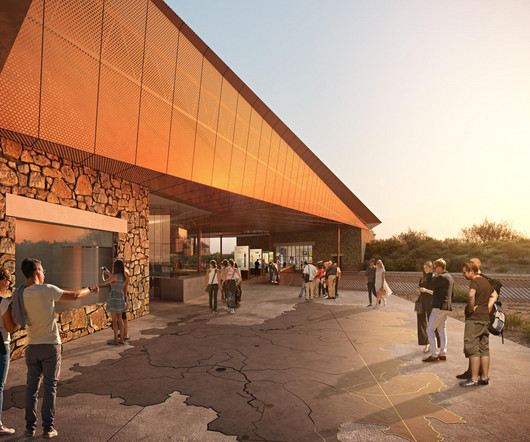




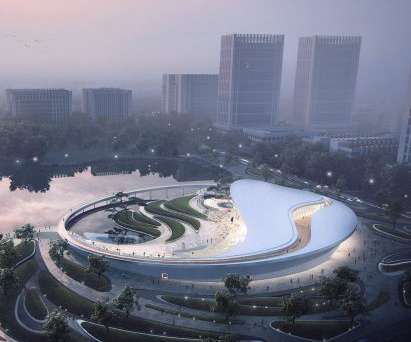


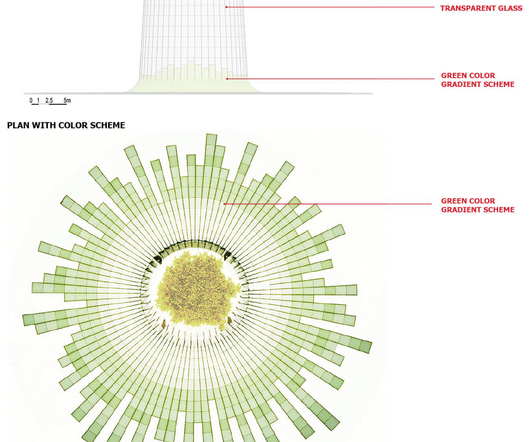



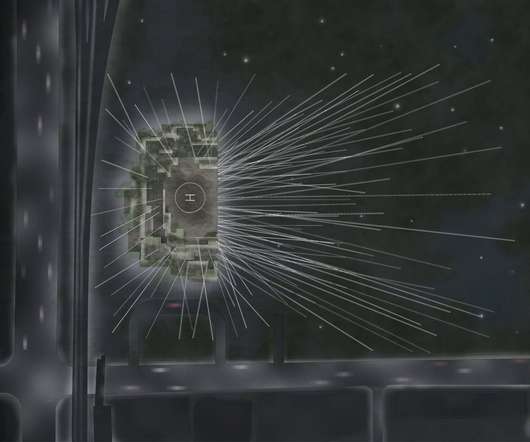


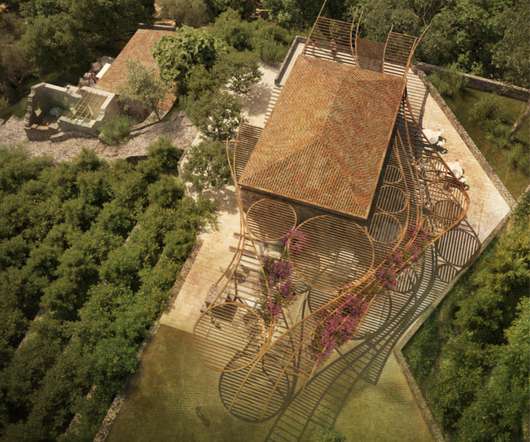






Let's personalize your content