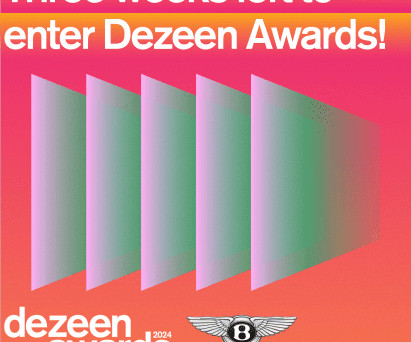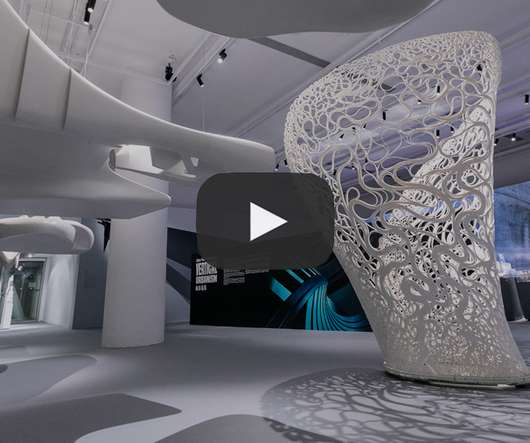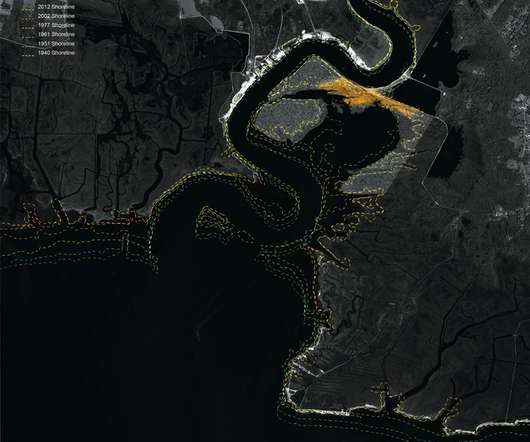Innovation Partnership School Buildings by OMA
aasarchitecture
MAY 16, 2023
The Amsterdam government has initiated the Innovation Partnership School Buildings program to build nine to thirty “highquality, flexible and sustainable” schools in ten years. A pilot school in Amsterdam has been developed in collaboration with Studio A Kwadraat.









































Let's personalize your content