These 8 Video Tutorials Will Help Take Your Axonometric Diagrams to the Next Level
Architizer
JULY 21, 2022
Once the different images are exported from SketchUp, the creator uses Illustrator to clean and detail the entire drawing and then Photoshop to enhance it, leading to a red-hued section that is rich in information and easy to interpret. Urban Blocks. An axonometric of an urban plan can be just as important as one showing a specific building.

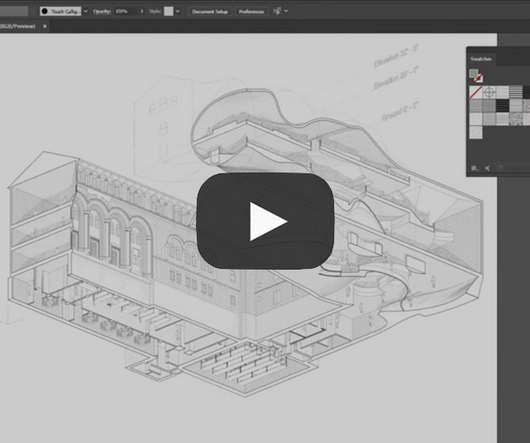






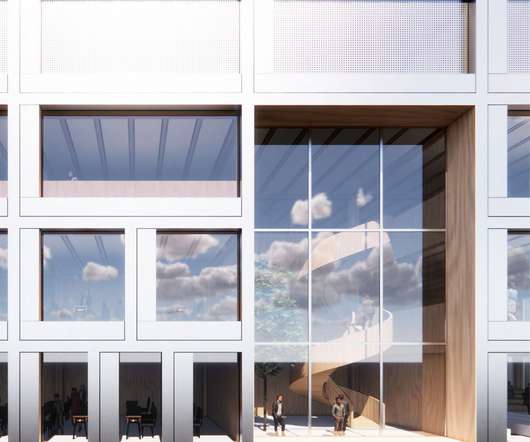

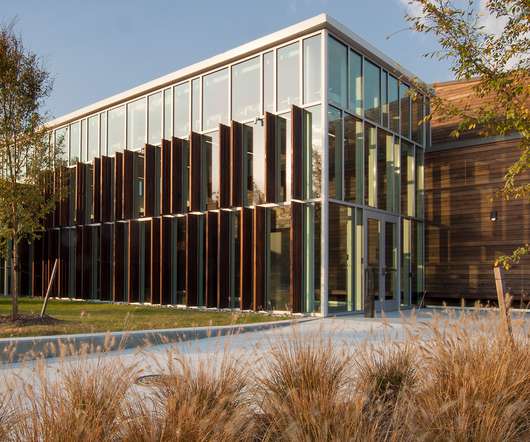


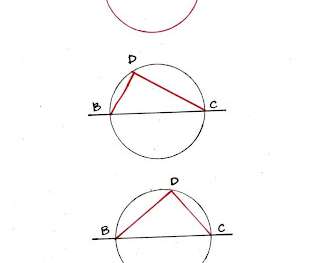
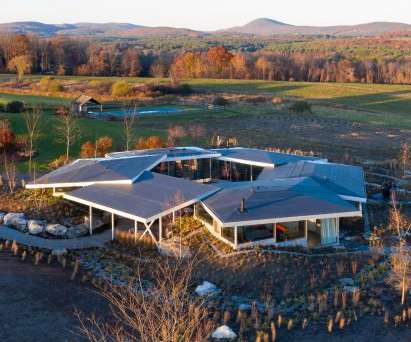


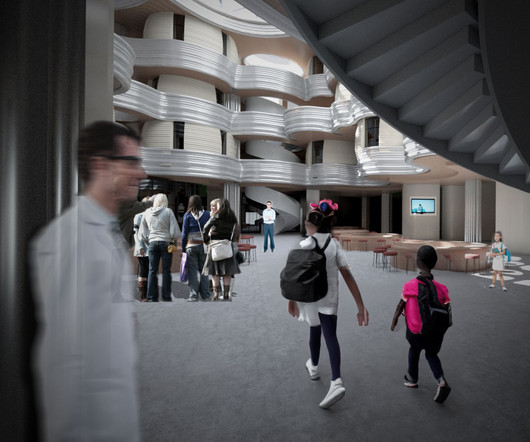







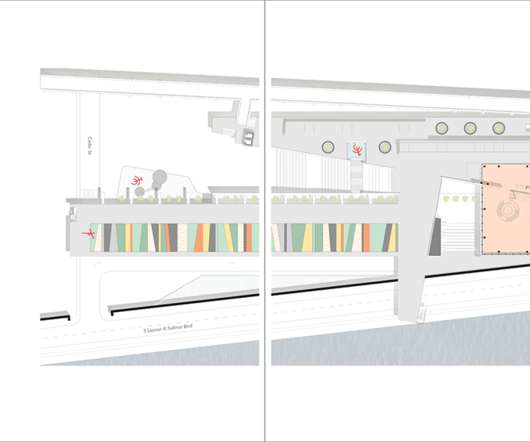
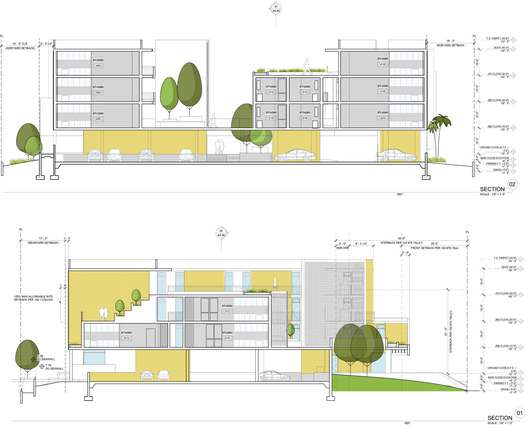
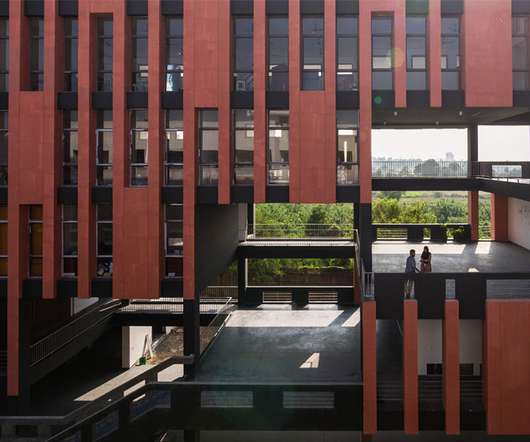

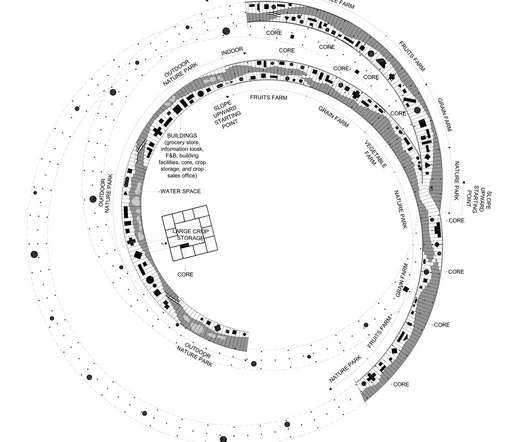

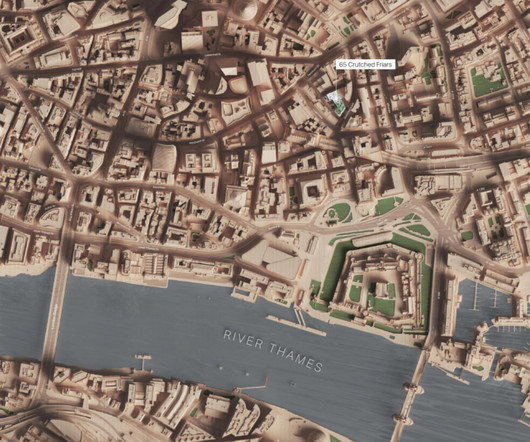


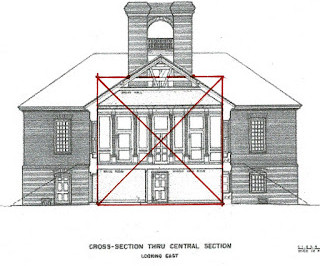
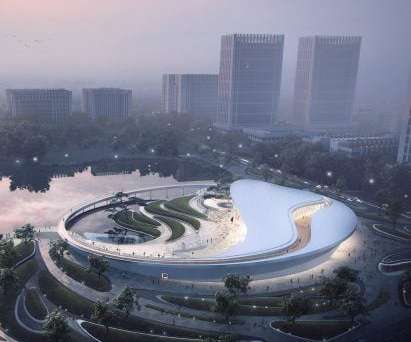








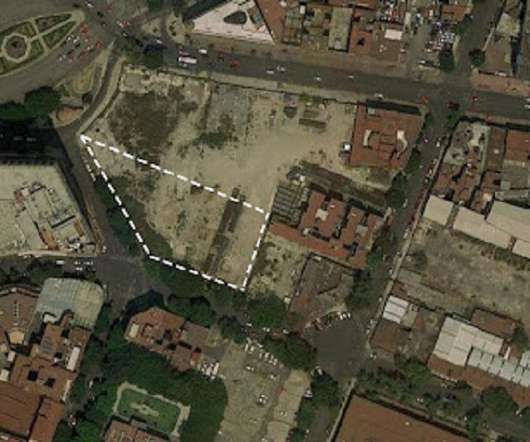






Let's personalize your content