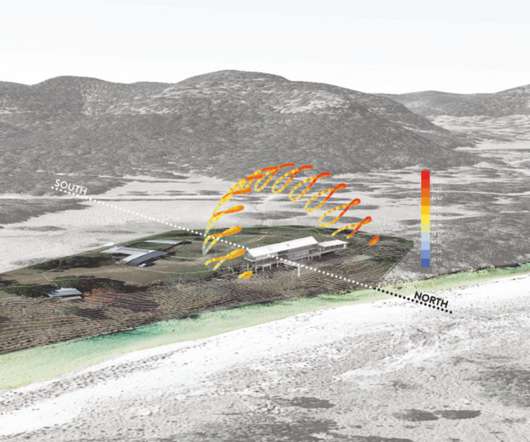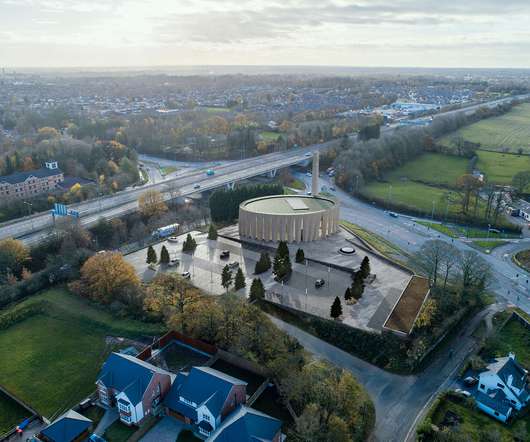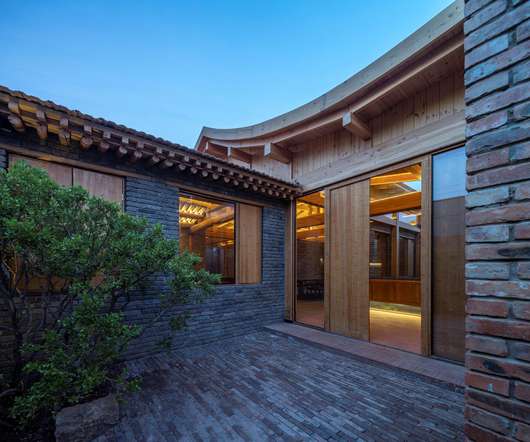Eugene/Architecture/Alphabet: O
SW Oregon Architect
OCTOBER 1, 2023
Because it was an unreservedly plain and straightforward design strapped by a miserly budget, BOORA chose to rely upon the superficial application of a distinctive exterior color scheme to provide Olive Plaza with visual interest. The Portland firm of Broome, Oringdulph, O’Toole, Rudolf & Associates (BOORA) was the architect.






















Let's personalize your content