ICON Initiative 99 by Beta Realities
aasarchitecture
JUNE 14, 2024
The software generates fully engineered multi-family homes, complete with area schedules, floor plans, cost estimates, and embodied carbon calculations. This approach empowers multiple users to form urban aggregations collectively.





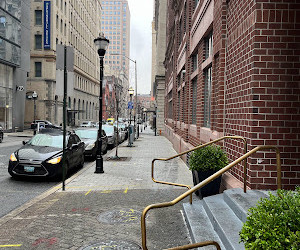
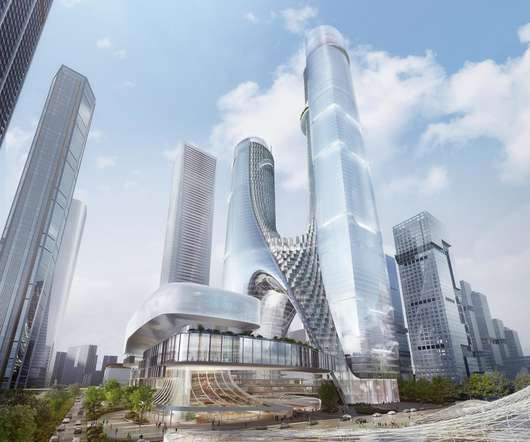



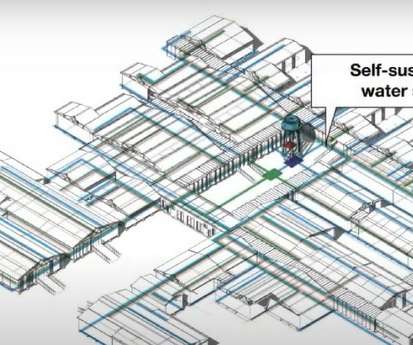
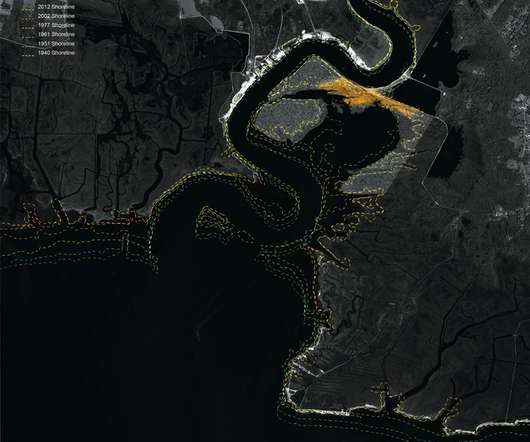


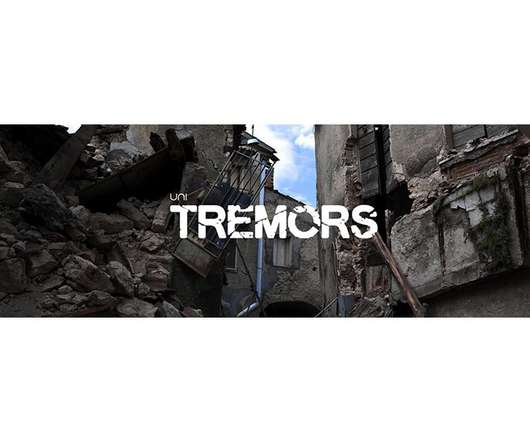








Let's personalize your content