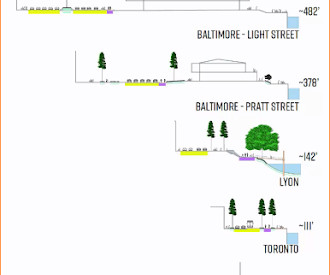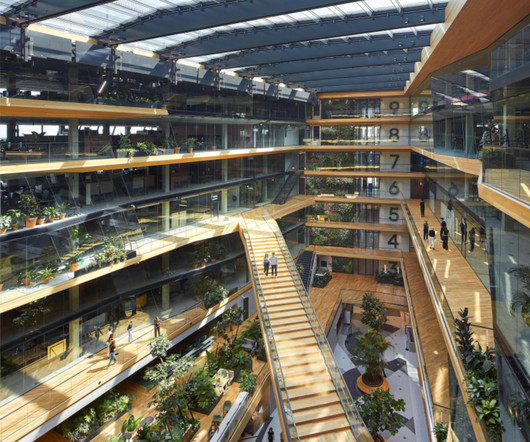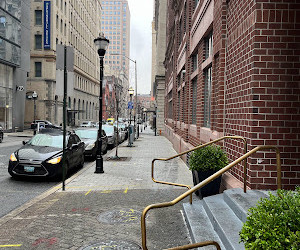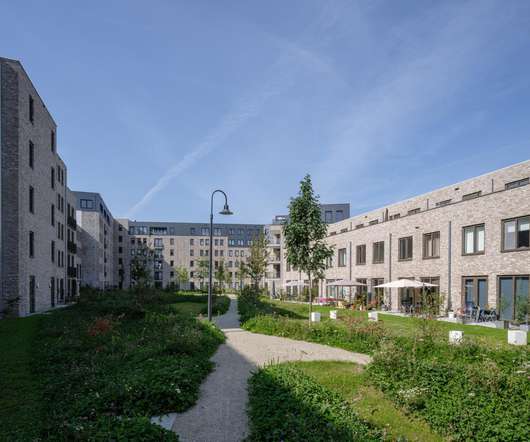The Forestias // Foster + Partners
Architizer
OCTOBER 5, 2022
The Forestias is a residential-led masterplan, with a large forest at its heart. At the heart of the site, the forest defines the essence of the development – showcasing the relationship between the built and natural environments. Project Status: Under Construction. Size: 1,000,000 +. Text description provided by the architects.
























Let's personalize your content