Shenzhen Chuanbu Street Experimental School by Aedas
aasarchitecture
MAY 20, 2024
Designed by Aedas Executive Director Kelvin Hu and Shenzhen WOWA International Engineering and Design Co., The renewal of Luohu Chuanbu Street in Shenzhen aims to create a modern, livable hub integrating various functions including residential, commercial, retail and educational facilities. Source by Aedas.


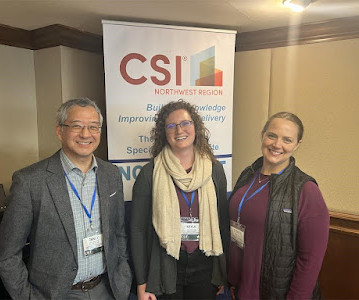





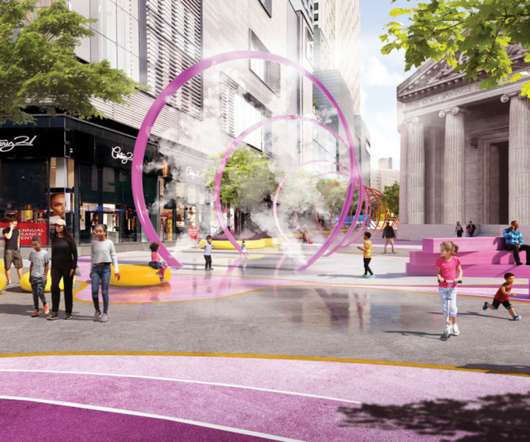






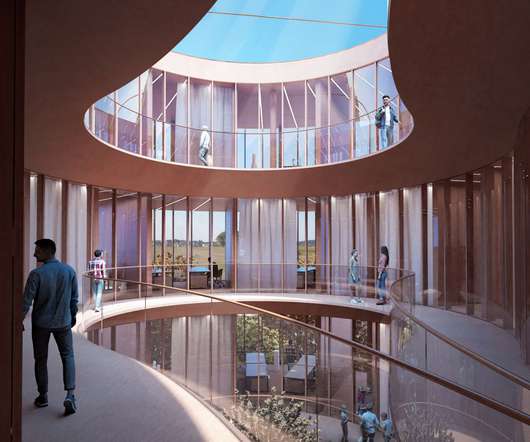


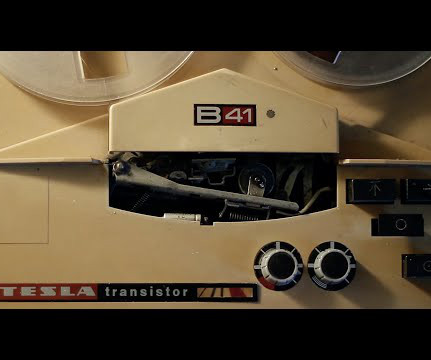

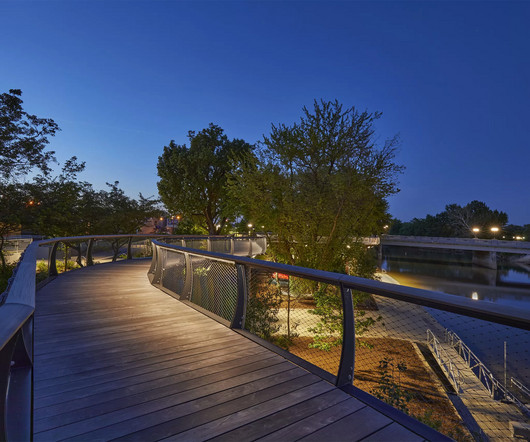
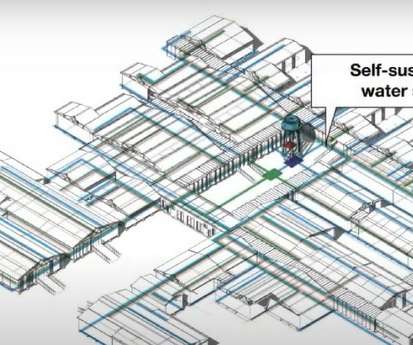



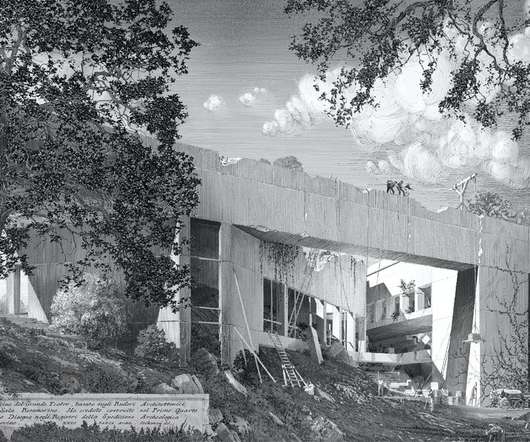




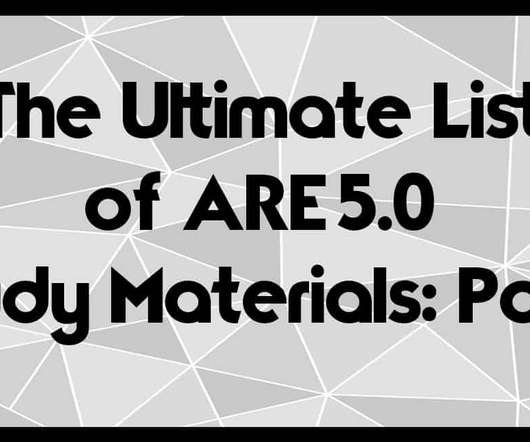










Let's personalize your content