Land Morphology and Olson Kundig update Oregon botanical garden
Deezen
MAY 15, 2023
Above: Leah Botanical Garden is in Portland, Oregon In 2015, Land Morphology – a Seattle-based landscape architecture practice – embarked on developing a strategic master plan for the botanical garden, established nearly a century ago by a local couple, John and Lilla Leach, who once lived on the property. Top: photo is by Aaron Leitz.





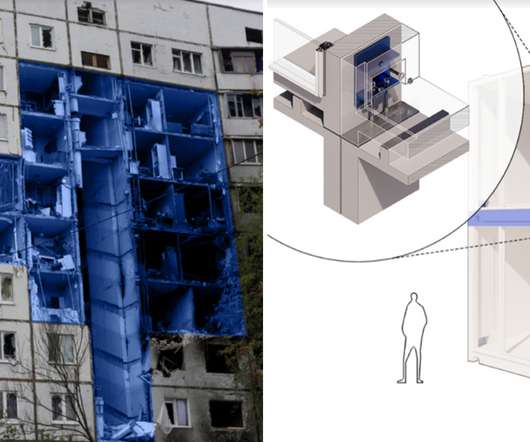

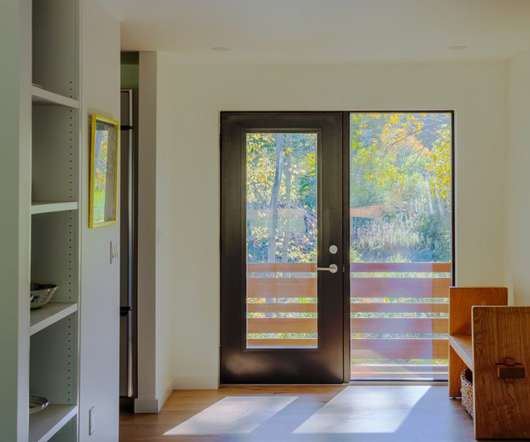











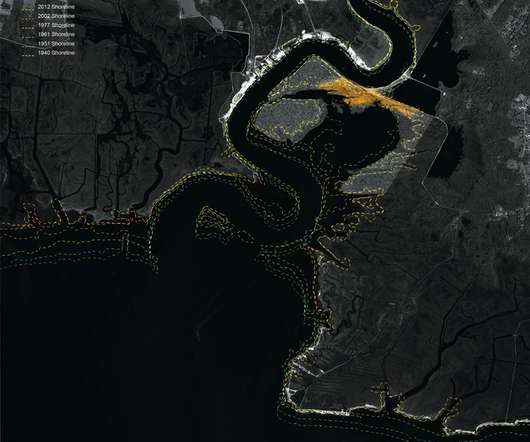
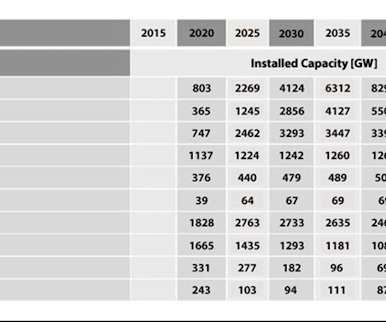

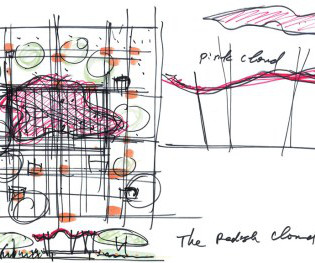
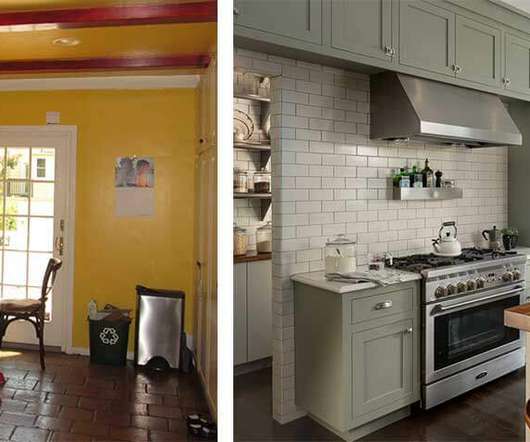



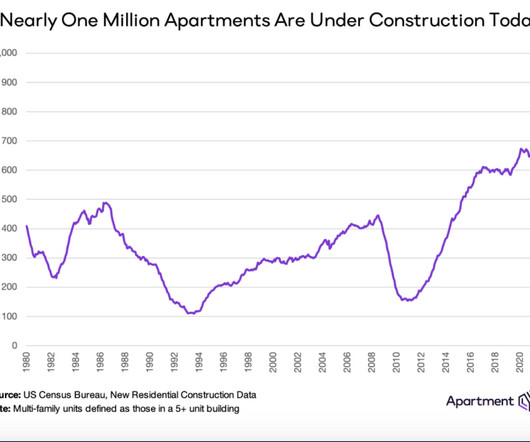
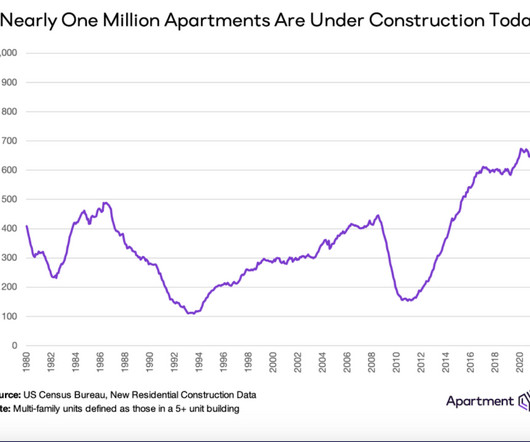






Let's personalize your content