Boston Coastal Flood Resilience Design Guidelines & Zoning Overlay District // Utile, Inc.
Architizer
MARCH 31, 2022
As a critical step in the City’s Climate Ready Boston Initiative, Utile led the development of Boston’s first Coastal Resilience Design Guidelines and recommendations for a citywide zoning overlay in collaboration with the Boston Planning and Development Agency. © Utile, Inc. © Utile, Inc. © Utile, Inc.


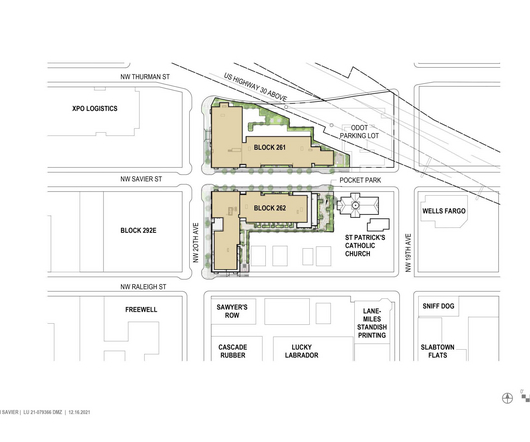
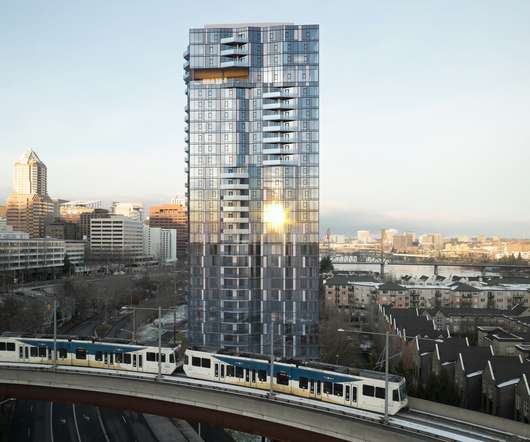
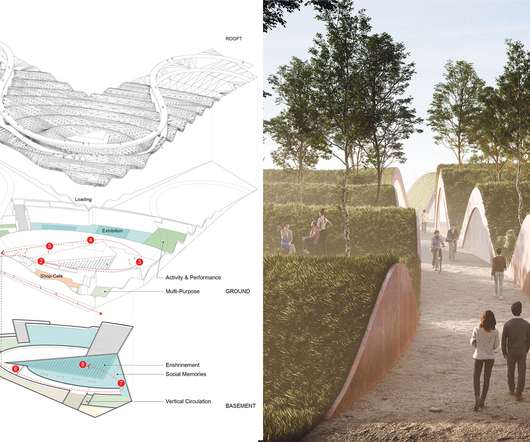
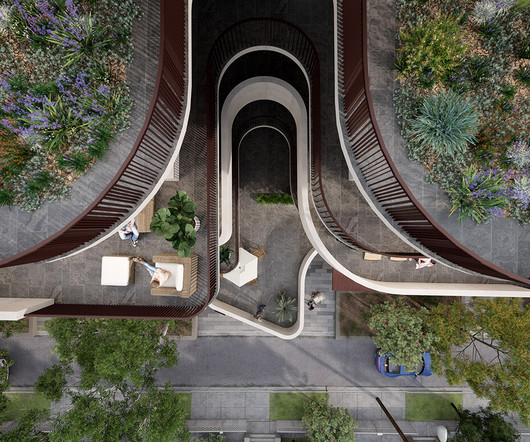

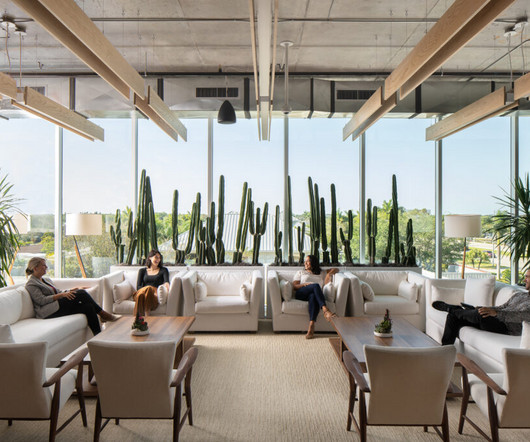
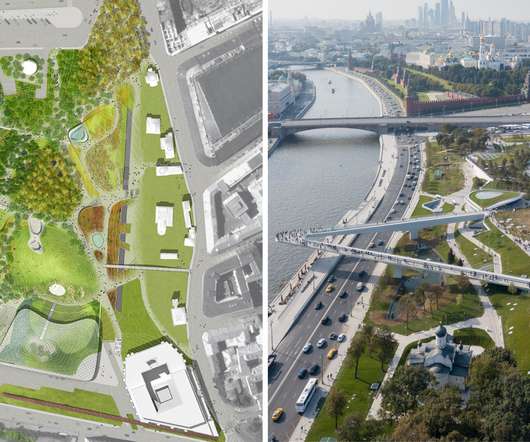
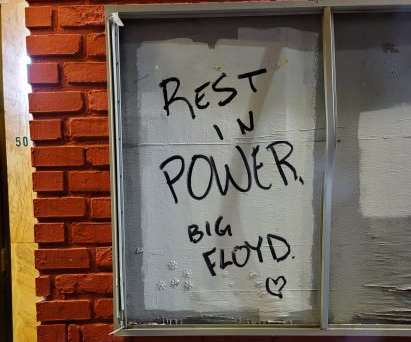


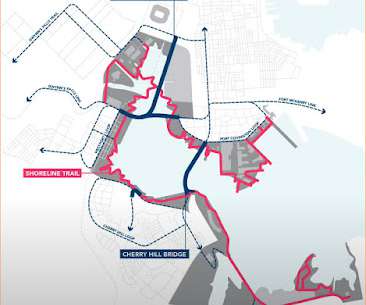

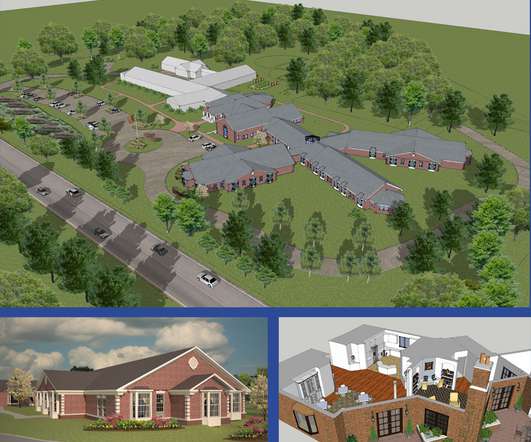
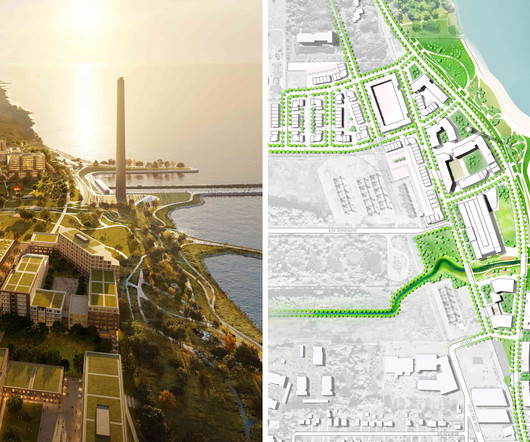


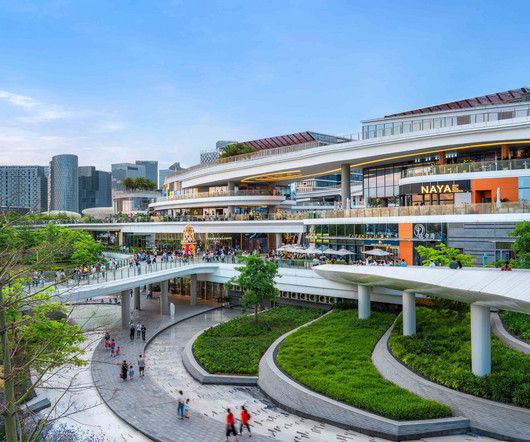
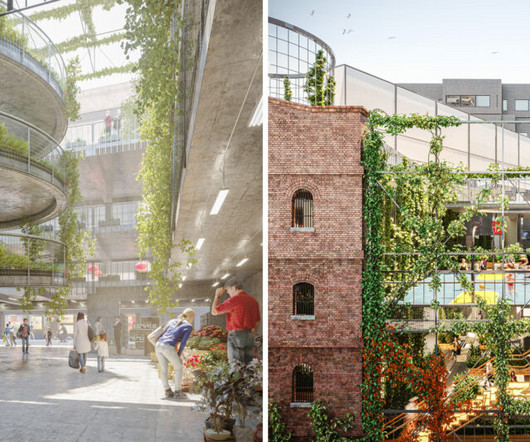
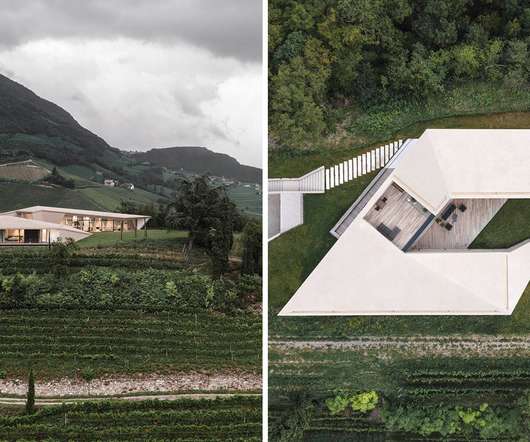






Let's personalize your content