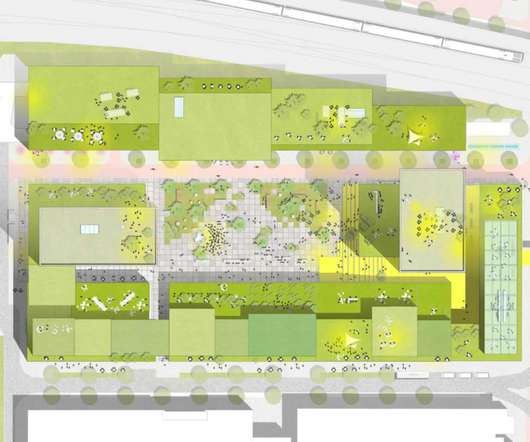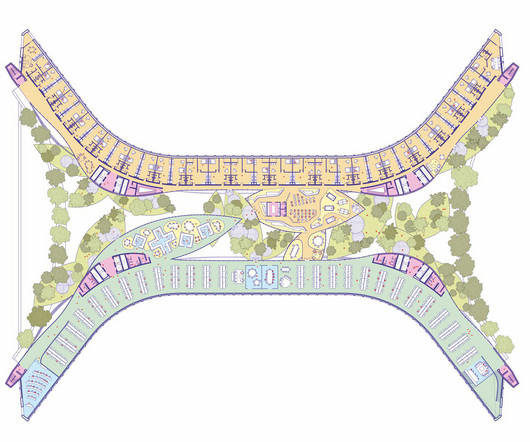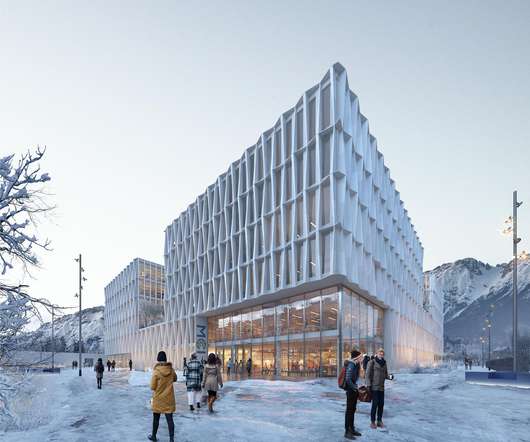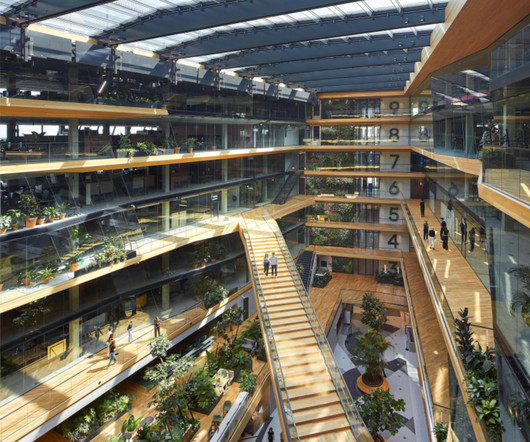C.F. Møller Architects wins competition for new multi-arena in Bergen
aasarchitecture
JANUARY 16, 2024
Bergen ByArena is a new multi-purpose arena for up to 12,000 spectators, a large hotel and conference centre and the development plan for the Nygårdstangen area, where a new public transport terminal and 800 homes will be built. Sustainability Diagram Location: Nygaardstangen, Bergen, Norway Architect: C.F. Image © C.F. Source by C.F.




























Let's personalize your content