This Black Timber and Brick Home in Suburban Australia Looks Like It’s in Stealth Mode
Dwell
FEBRUARY 8, 2023
The single-level residence’s low-slung carport and landscaping guard the entrance, while a central courtyard provides ultimate privacy. Houses We Love: Every day we feature a remarkable space submitted by our community of architects, designers, builders, and homeowners. Have one to share? Post it here.

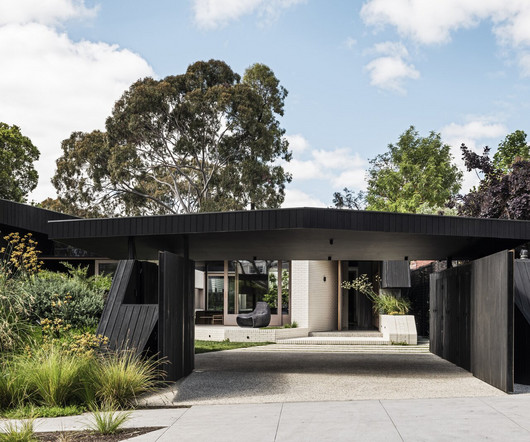
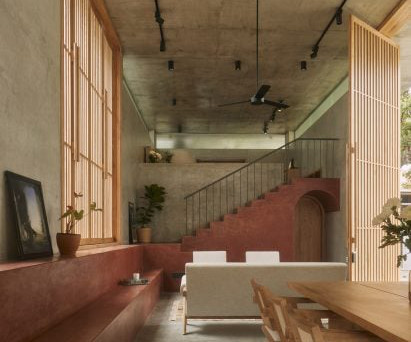
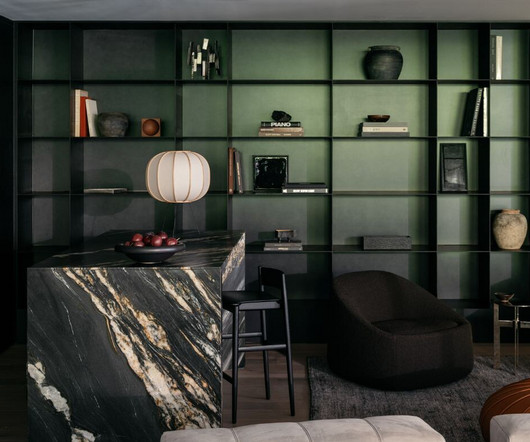

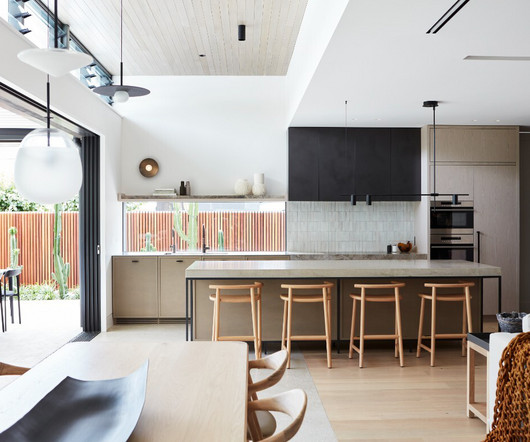
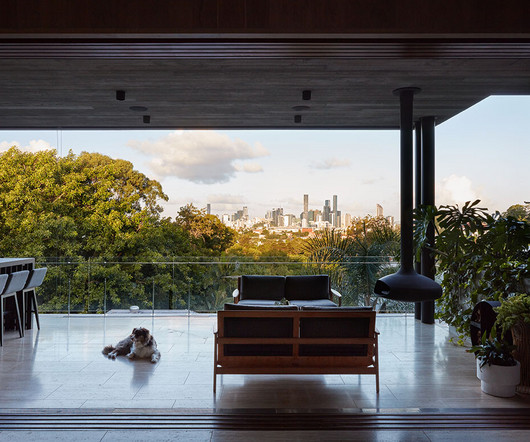
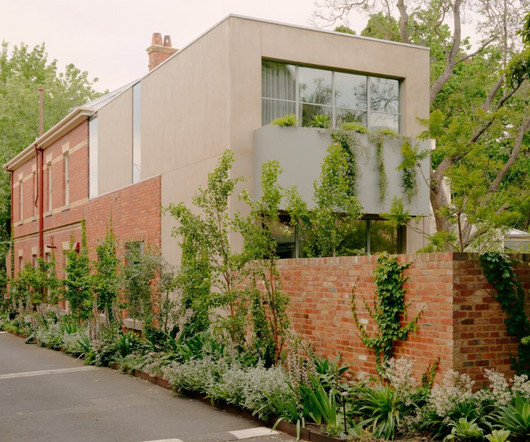
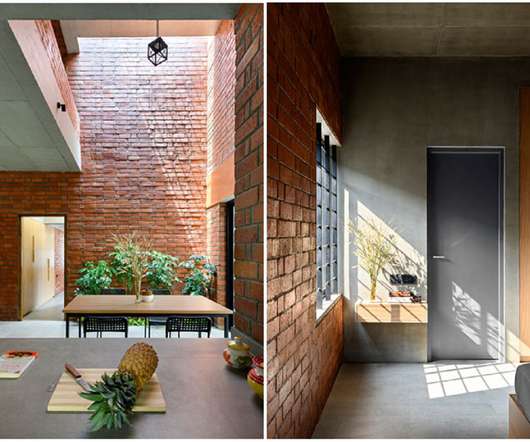
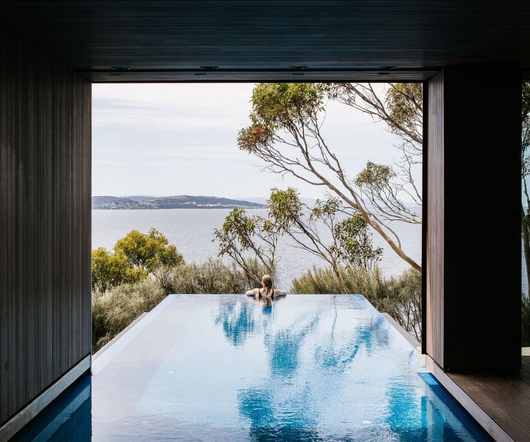
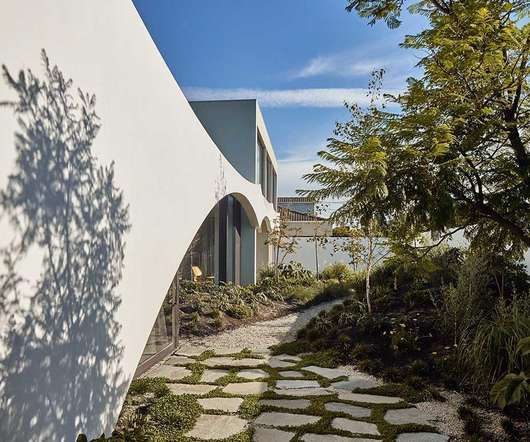

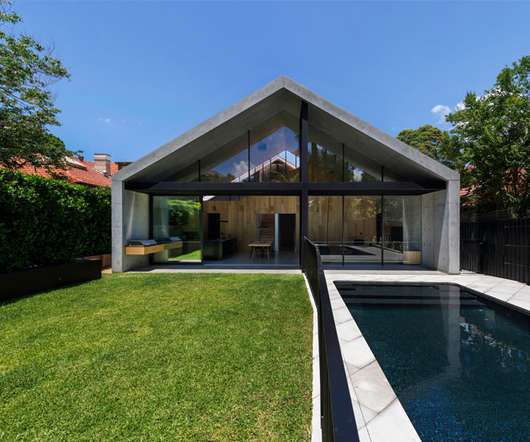
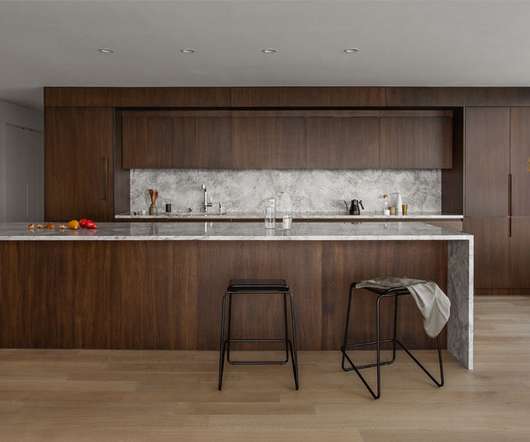




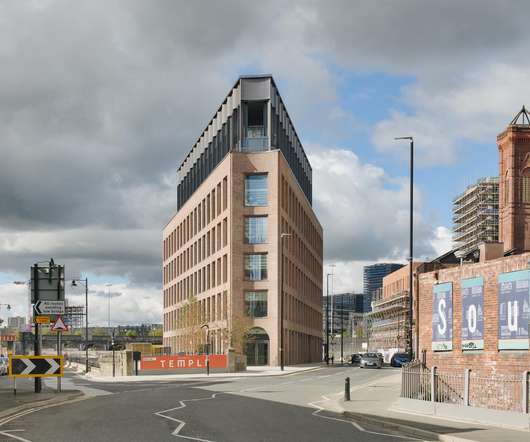






Let's personalize your content