Importing the French snow scene into Bangkok
Habitus Living
MARCH 5, 2024
The design brief for Snow House was simple: to design a home that honours the French snow scene and comprises sustainable elements, to maximise the restoration of natural features. In contrast to Bangkok’s dense urban environment, Snow House provides respite from its surrounding context.

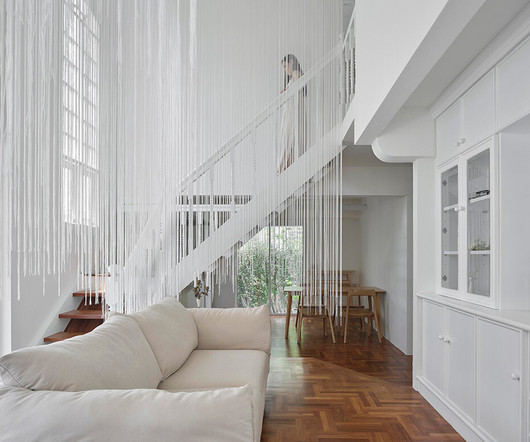
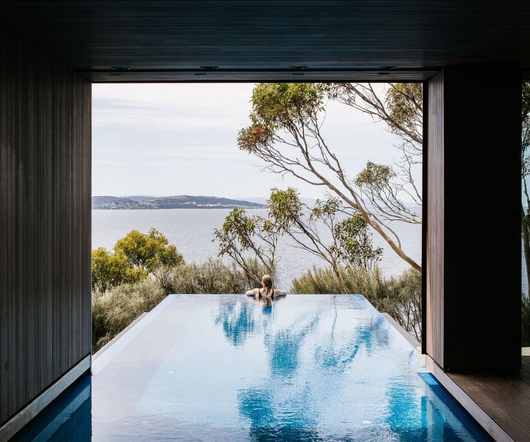

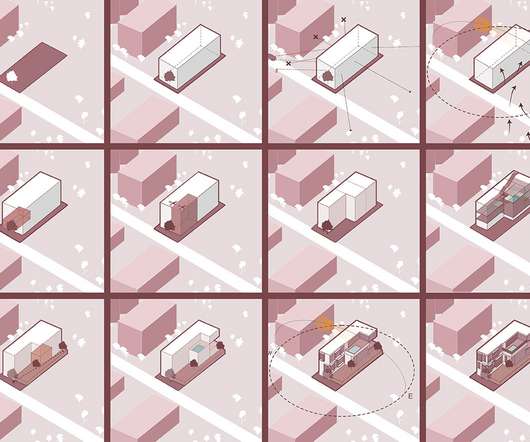
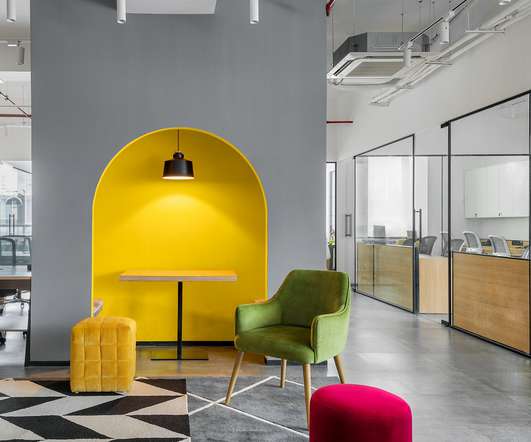
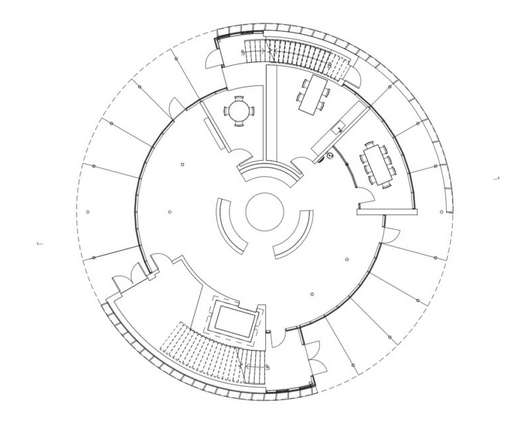
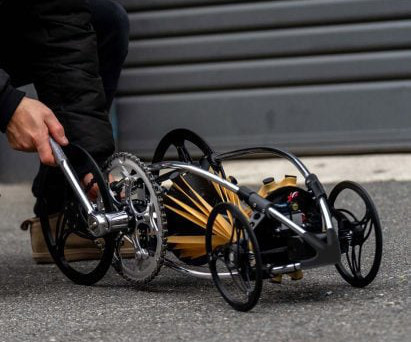
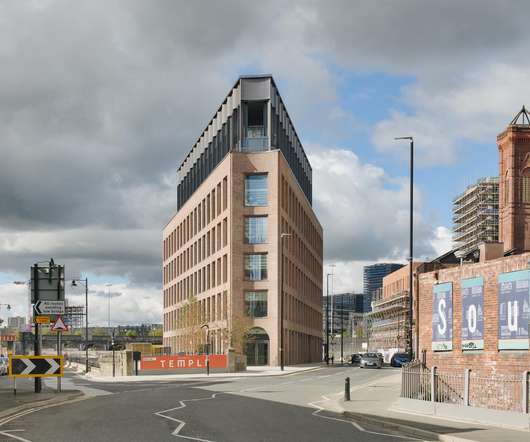
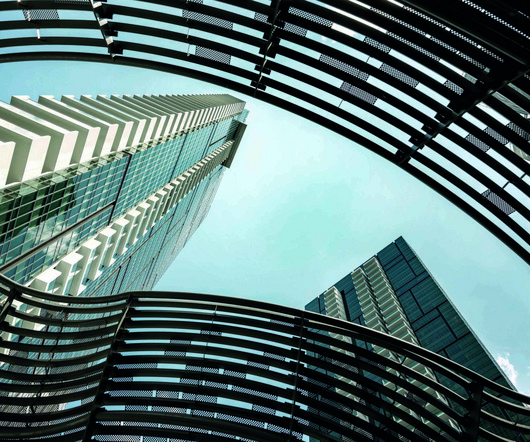
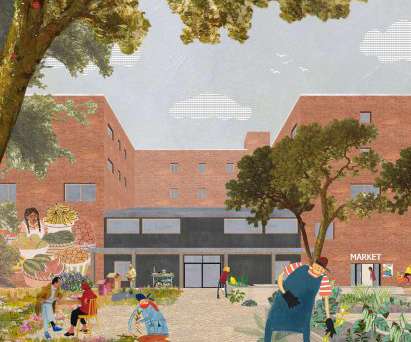
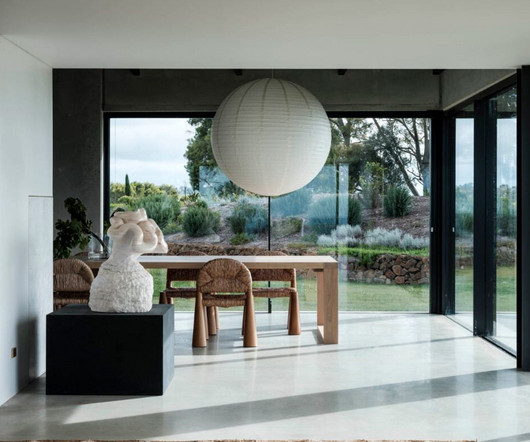
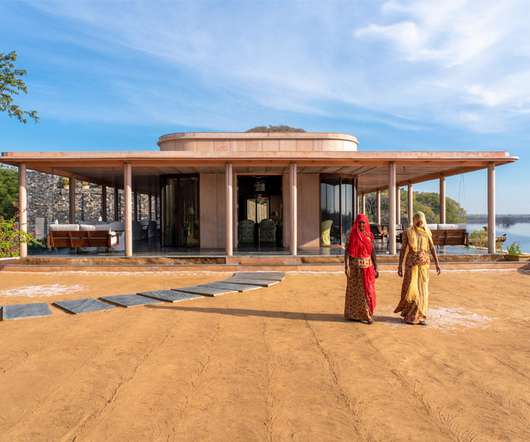






Let's personalize your content