Horses a "constant visual presence" at Black Fox Ranch by CLB Architects
Deezen
MARCH 2, 2023
The house is located near the barn and pastures in order to ensure that "horses are a constant visual presence," the team said. To one side of the home's atrium is the communal zone For the main home, the team conceived a two-storey, L-shaped building that gradually rises from the site.






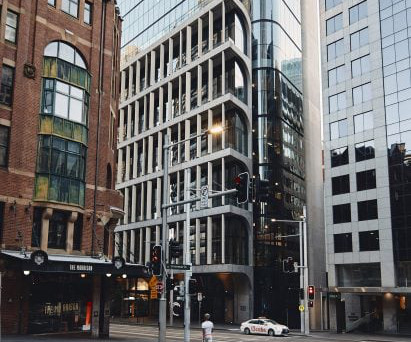




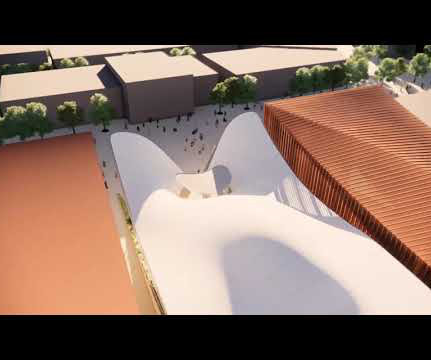


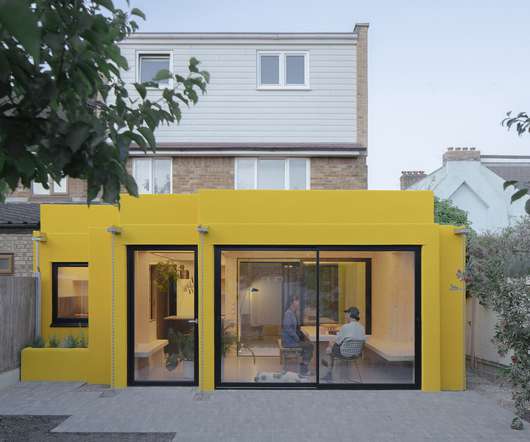







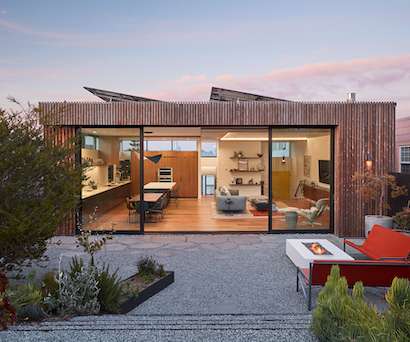










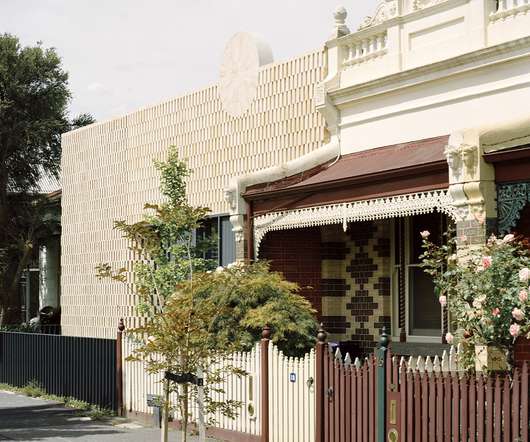


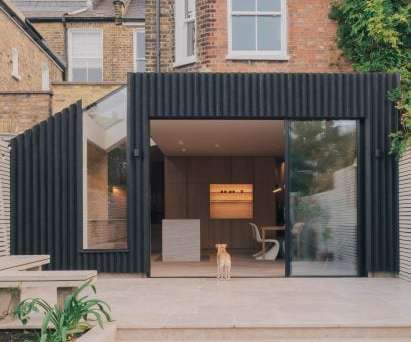



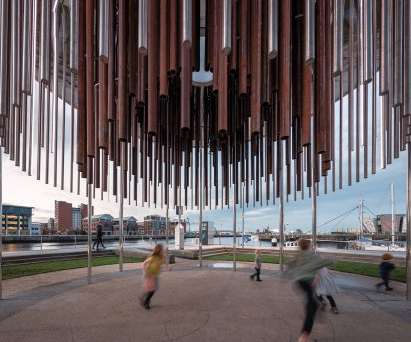
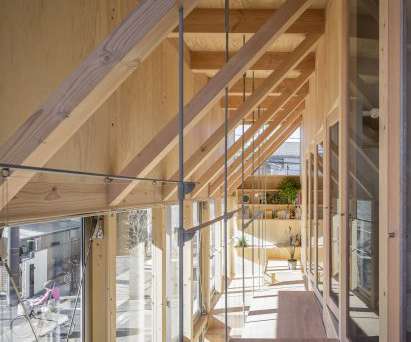

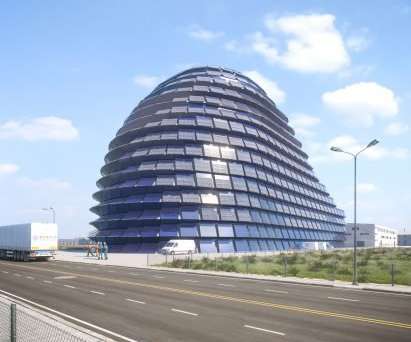







Let's personalize your content