Robert Hutchinson Architecture converts 1950s Seattle building into event space
Deezen
MAY 22, 2024
Robert Hutchinson Architecture has converted a 1950s Seattle building into an event space The venue's name stems from the owner's love of automobiles, along with its location along a street called Stone Way. On the front elevation, the team installed new windows and a modern garage door.

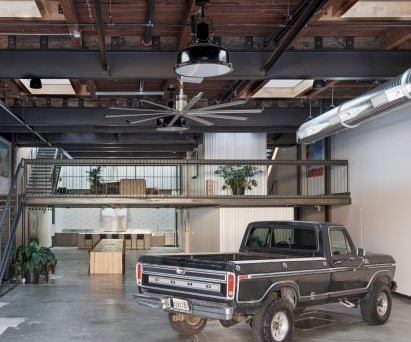





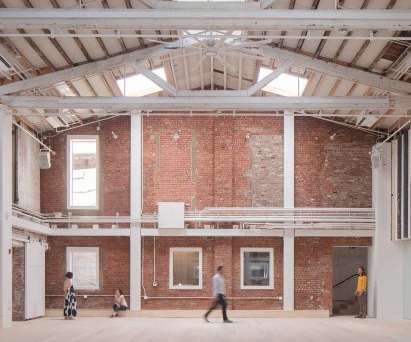








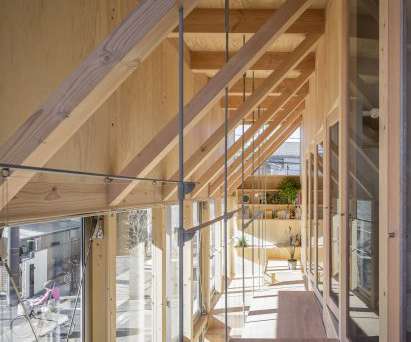



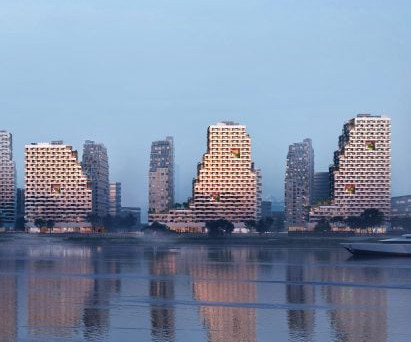



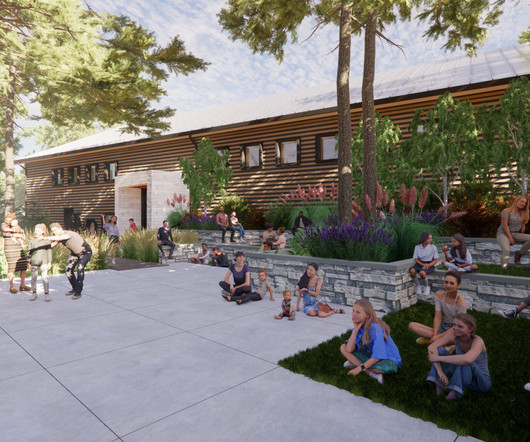

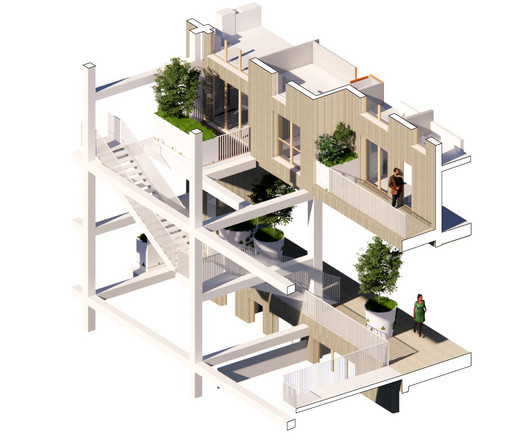















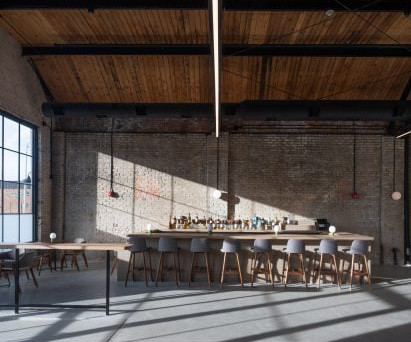








Let's personalize your content