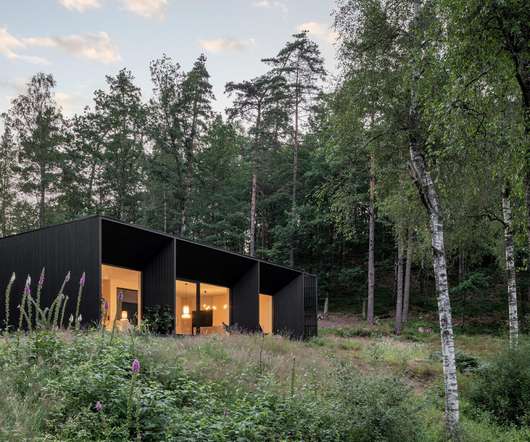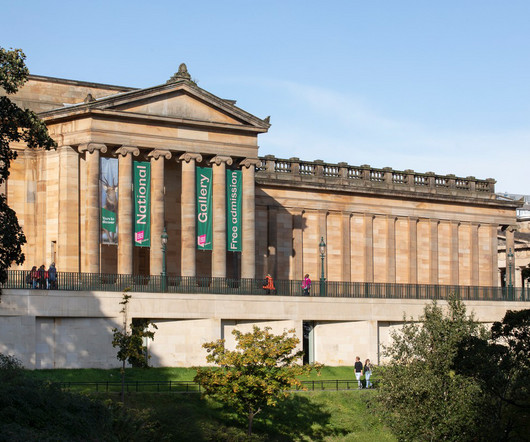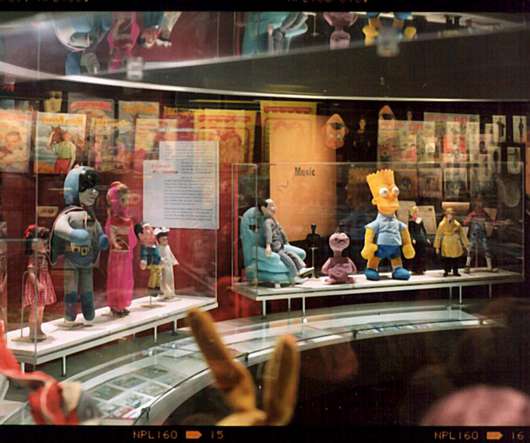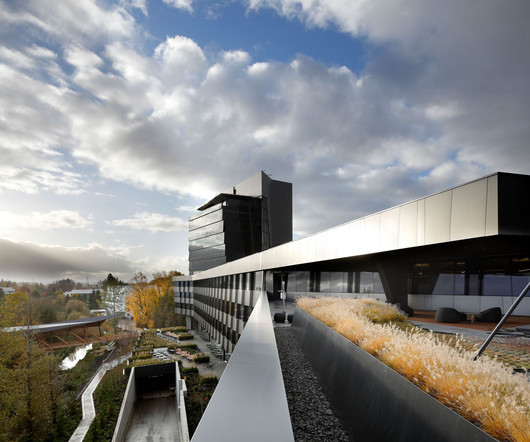Rhythmic Black Timber Makes This Swedish Cabin Pop Against Its Surroundings
Dwell
NOVEMBER 27, 2022
An early sketch envisioned the house as an open and transparent glass volume inspired by a ’60s California residence which play with the boundary of external and internal. Post it here.


























Let's personalize your content