Schaum/Shieh "gently" conforms house to contours of steep Virginia site
Deezen
NOVEMBER 9, 2023
US architecture studio Schaum/Shieh has embedded a Virginia house with irregularly shaped volumes into the contours of a steep site. Rectangular windows on either end of the horizontal plan create an interrupted view through the centre of the house and large sliding glass doors and picture windows were installed on the facade.







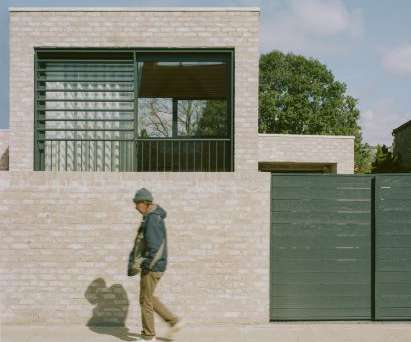







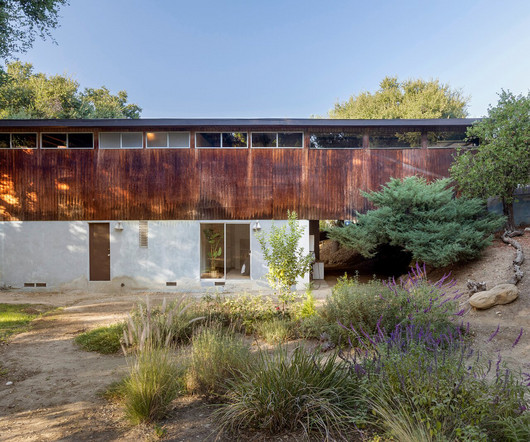

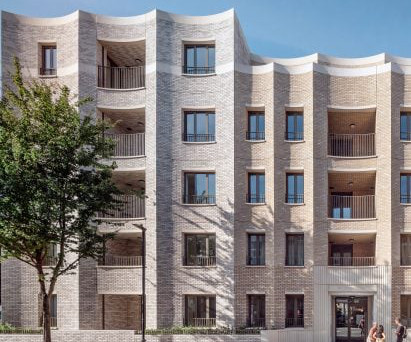

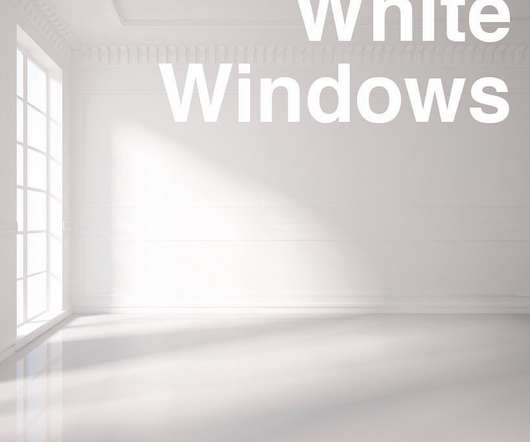
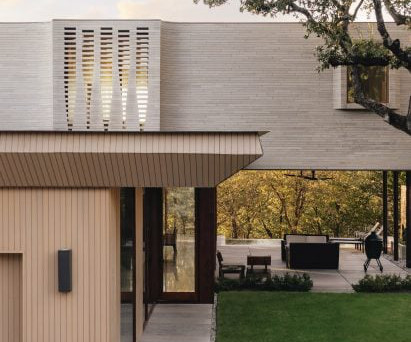







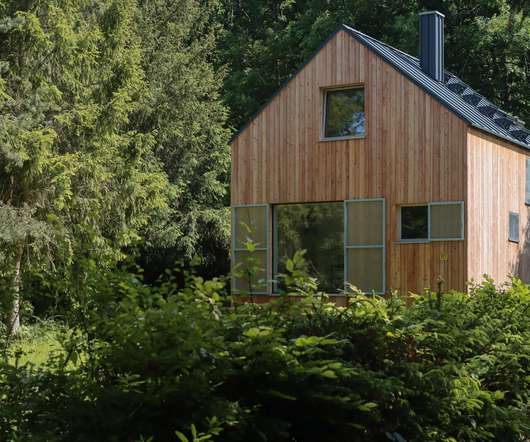

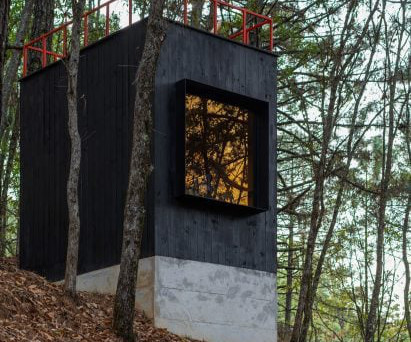
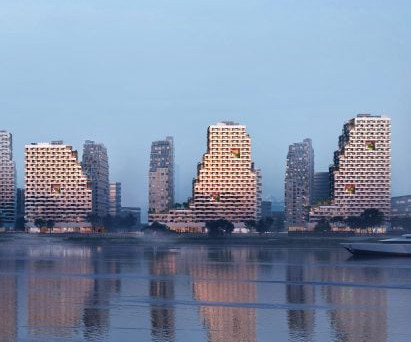



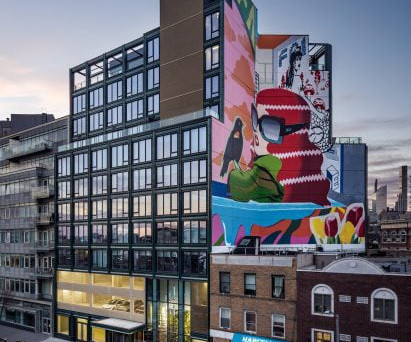



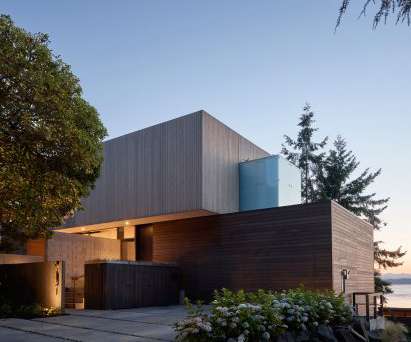


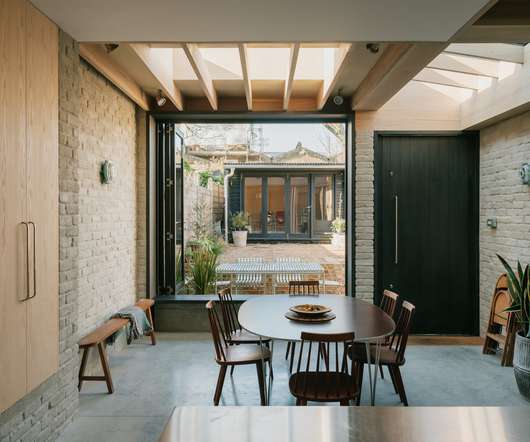
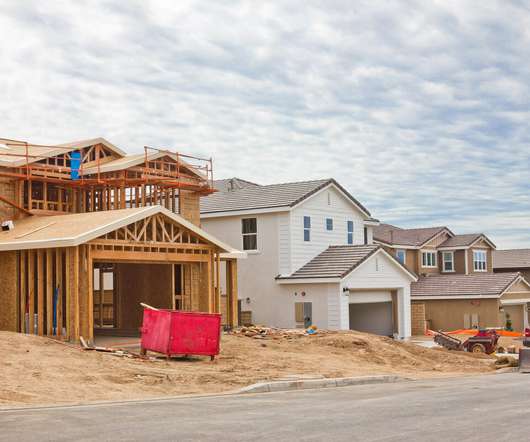







Let's personalize your content