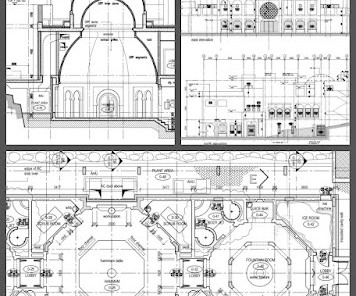Adobe Photoshop update features new 3D printing capabilities
BD+C
FEBRUARY 11, 2014
Adobe unveiled new 3D printing capabilities in Adobe Photoshop Creative Cloud. By radically simplifying the 3D print process, Photoshop CC will become a go-to tool for anyone who wants to print a 3D model.





















Let's personalize your content