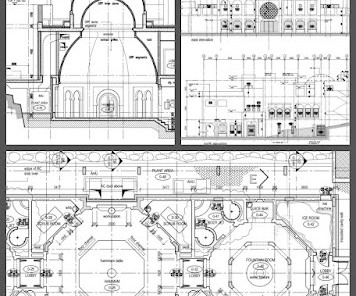OLD FRIENDS UPLOADED
Shades of Grey
NOVEMBER 20, 2023
I was responsible for this small building from concept design to completion, and my toolkit was the Sketchup and Autocad I brought along on my laptop, along with Photoshop. For my part, I continue to pursue the goal of "sketching with Revit", if only because it has given me so much pleasure for the past seventeen years.















Let's personalize your content