Michael Hennessey Architecture clads renovated California house with black cedar and metal
Deezen
MARCH 28, 2024
US studio Michael Hennessey Architecture has revitalised an ageing suburban house near San Francisco , adding black cladding and bright finishes to form a family home that bridges the past, present and future. The aim was to create a dwelling that supported the family's current needs while being mindful of what might be needed in the future.





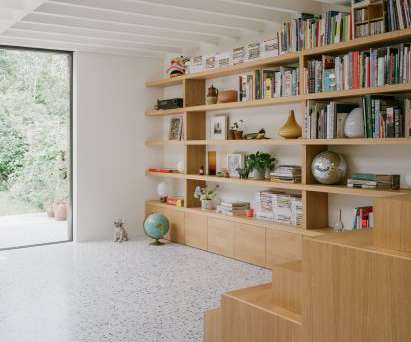




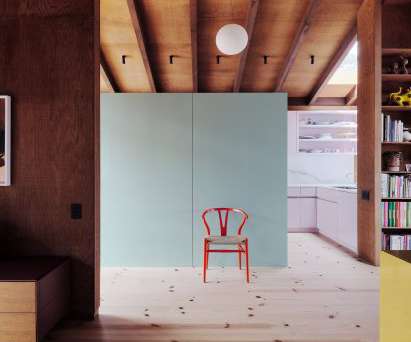


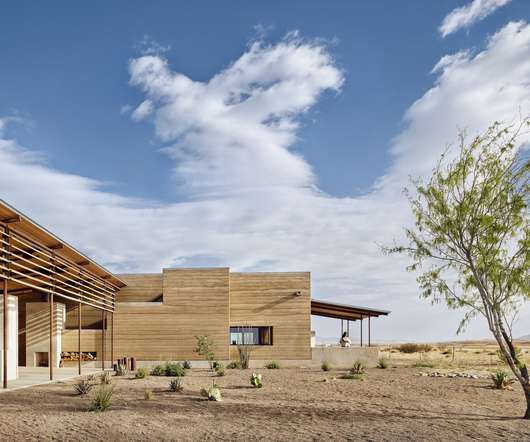

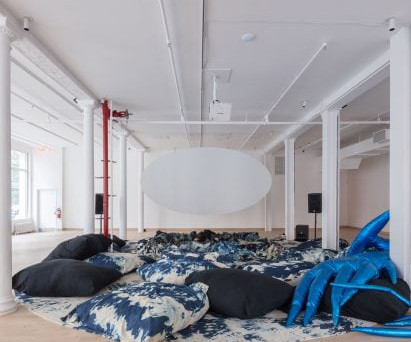
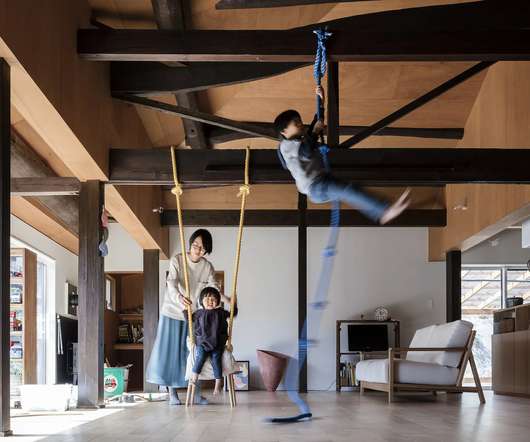
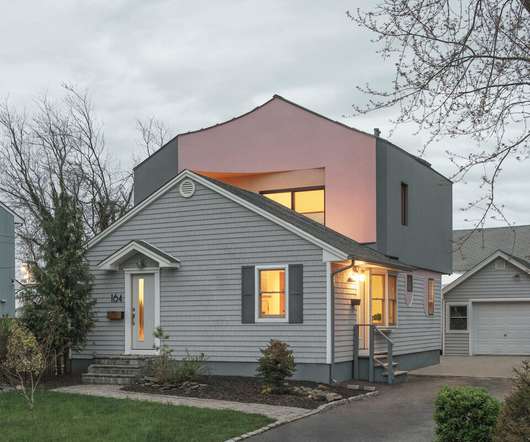











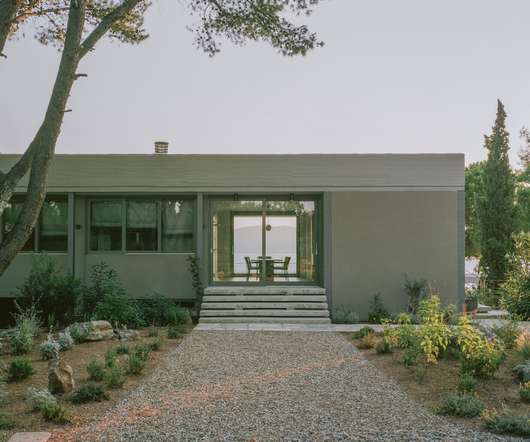


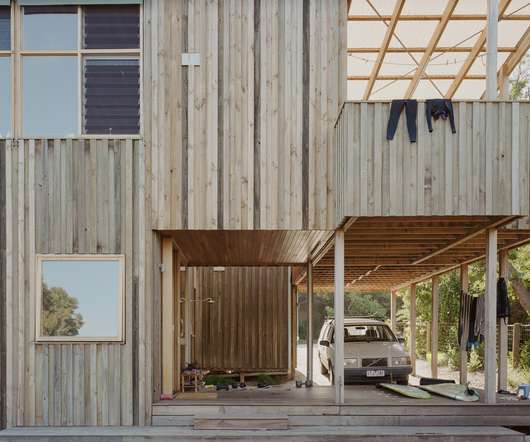




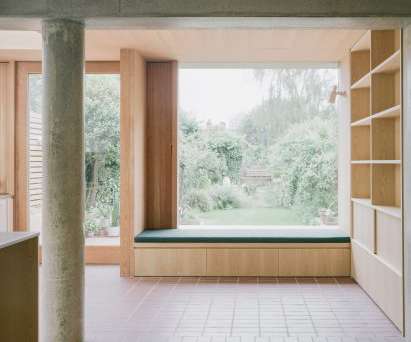
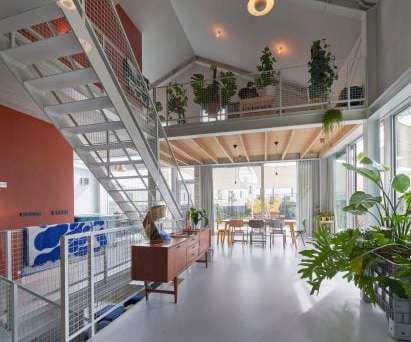
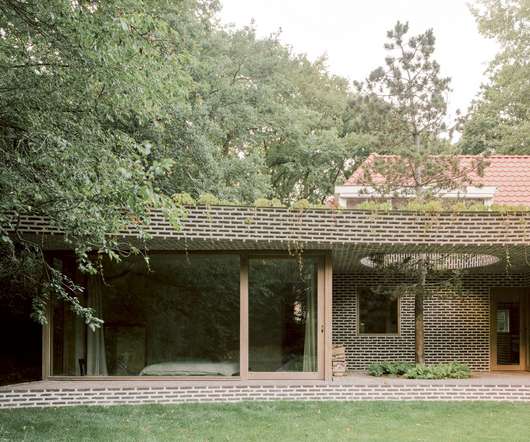
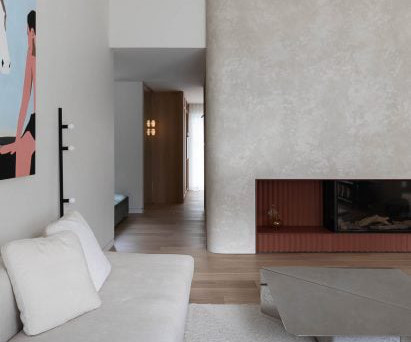










Let's personalize your content