Oliver Leech Architects adds skylit extension to London home
Deezen
JANUARY 29, 2024
The ground floor hosts an expanded living, dining and kitchen space While the layout of the home's front rooms remains largely the same, they now open into the large new living area, creating an axis through to a concrete and brick patio garden accessed through full-height, sliding glass doors. The photography is by Jim Stephenson.





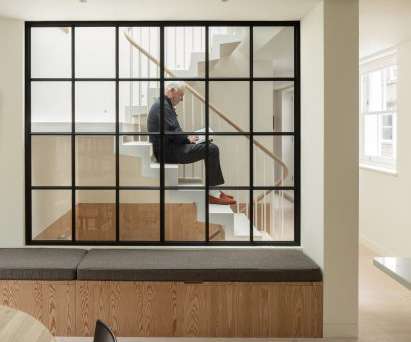


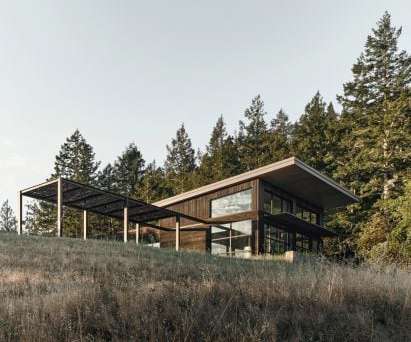









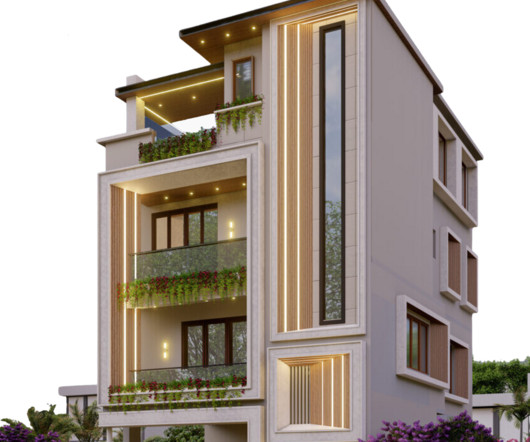





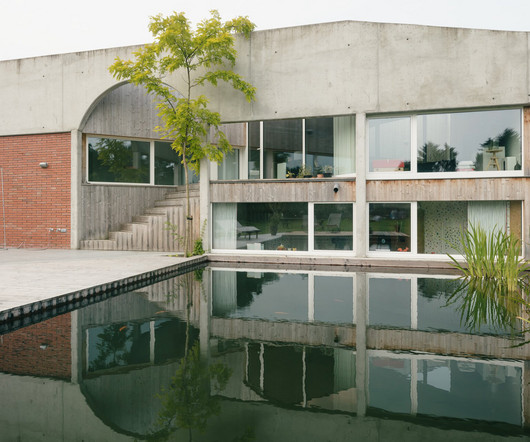

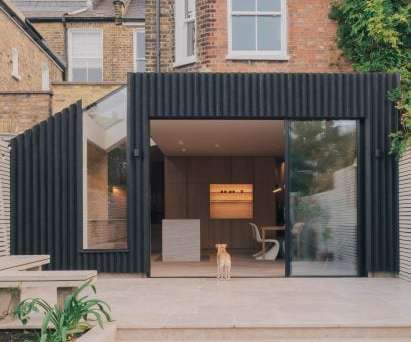

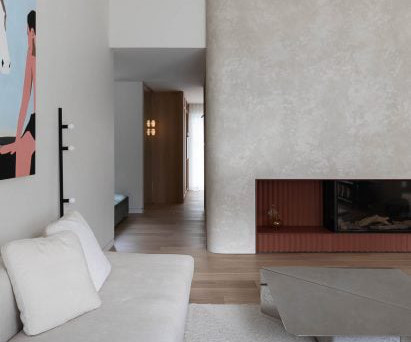




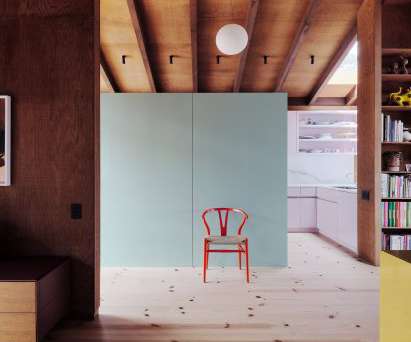
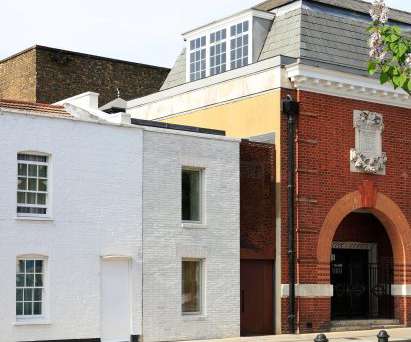


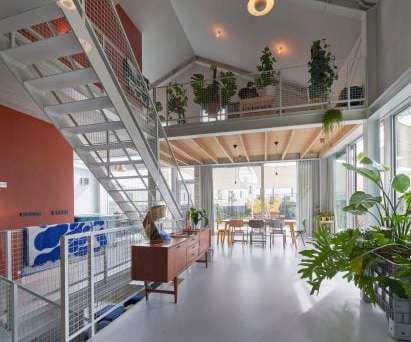













Let's personalize your content