Glass and steel form rooftop Cascada House apartment in Mexico City
Deezen
JANUARY 3, 2022
o de Buen and Luis Young have used a green metallic frame to form the structure of an airy apartment built atop an existing building in Mexico City. The Cascada House was designed by Mexican architects Nun?o Cascada House is topped with two sloping roofs. Kitchen cabinetry matches the structural colour scheme.














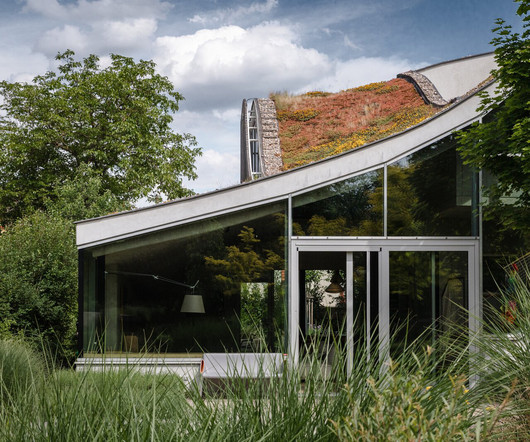


















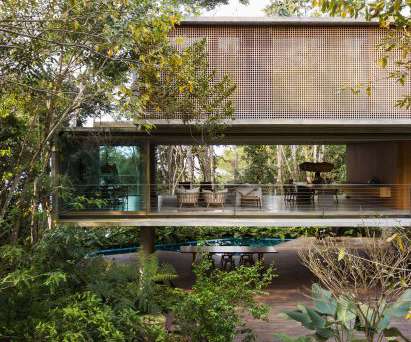


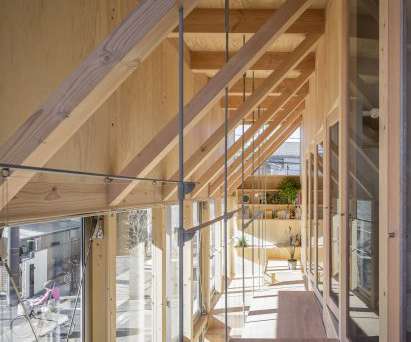





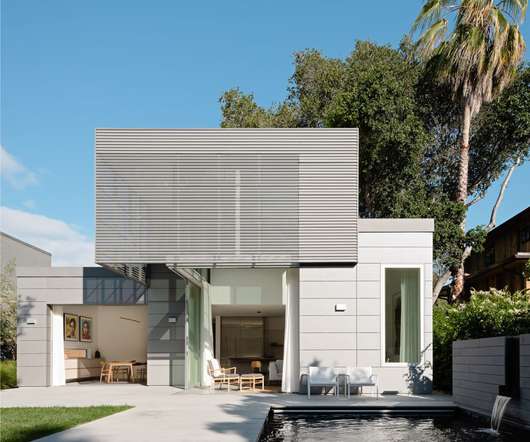
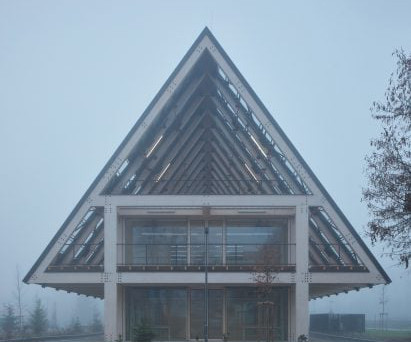
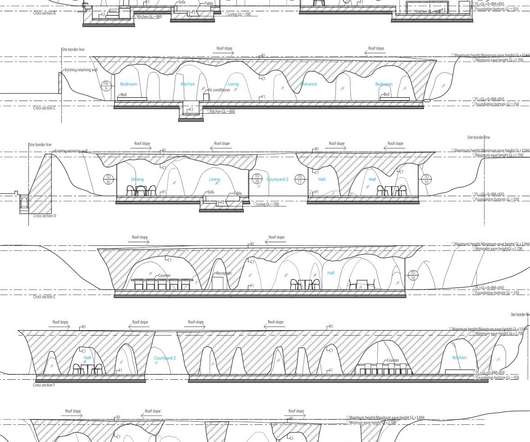






Let's personalize your content