Hacker Architects overhauls Oregon residence with colourful interiors and natural pine finishes
Deezen
JANUARY 2, 2022
One way of doing this was by adding in a large window to the main living space. A large window was added to the main living space. Early in the design, the team discovered in the original drawings that a large window in the main living room space had been left out in the original construction," said Hacker Architects. "We





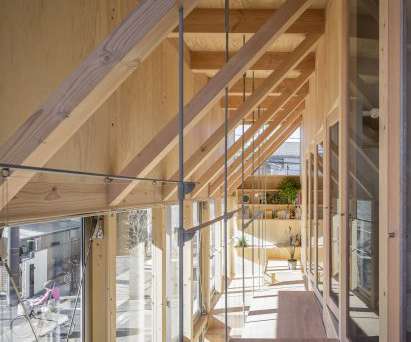





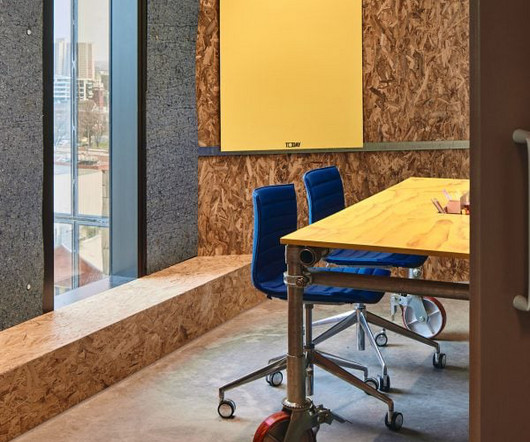




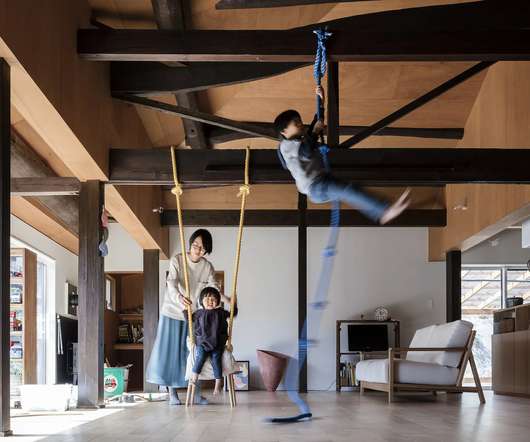

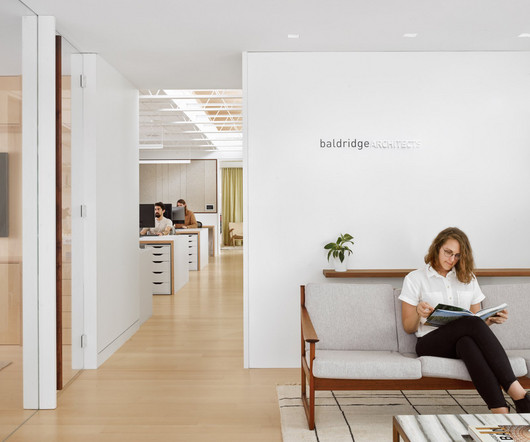



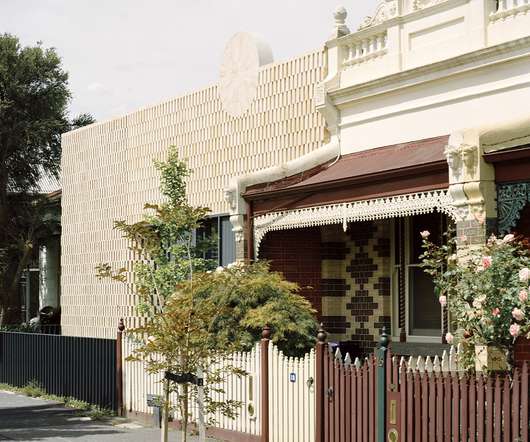
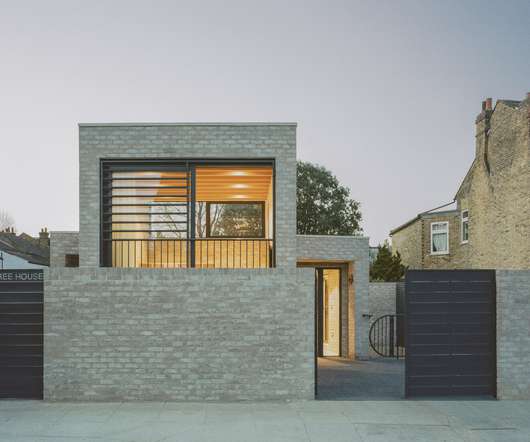











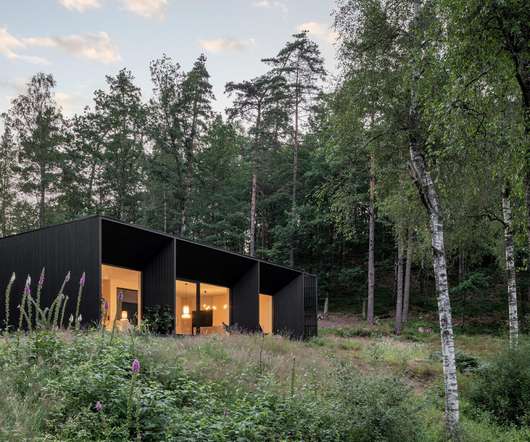




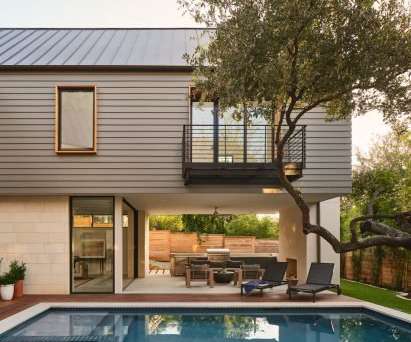

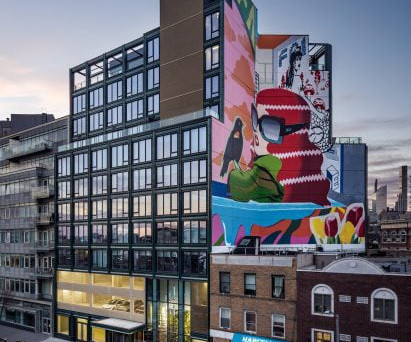
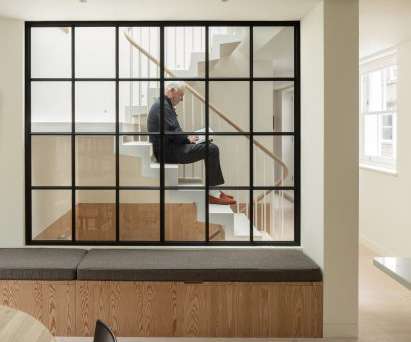







Let's personalize your content