What If You Added a Window?
Dwell
FEBRUARY 29, 2024
At least once a week, I look at one particular wall in my living room and wonder why the person who built this place didn’t put a window there. So I decided to investigate the reality of adding a window and whether there are better options for more light than having somebody cut a big hole in the side of your house.

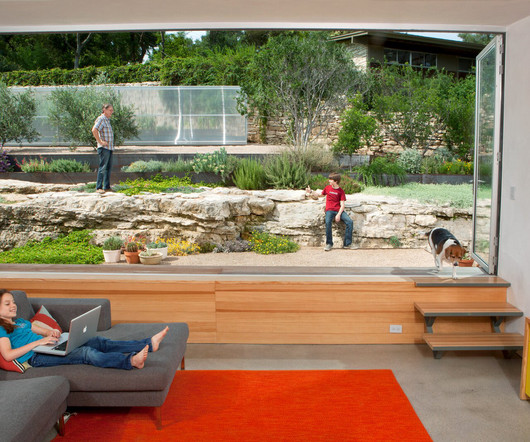















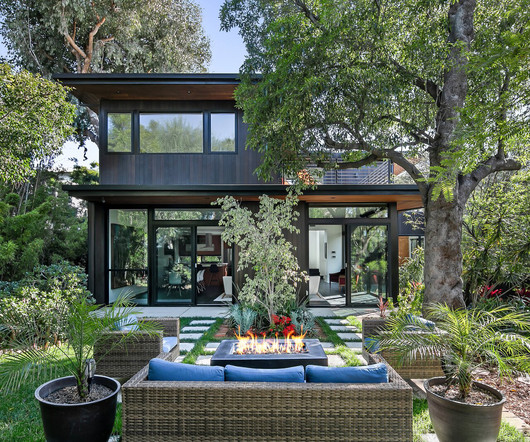

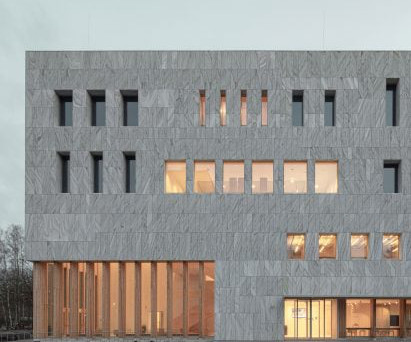
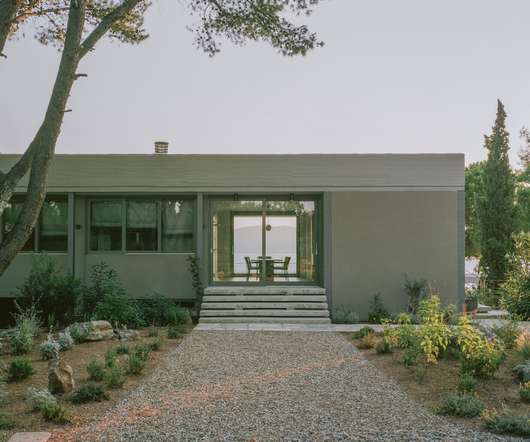
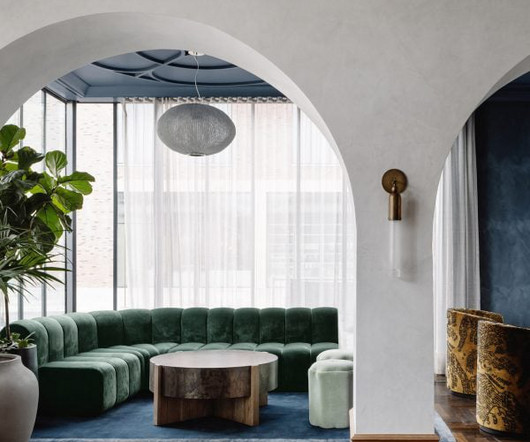





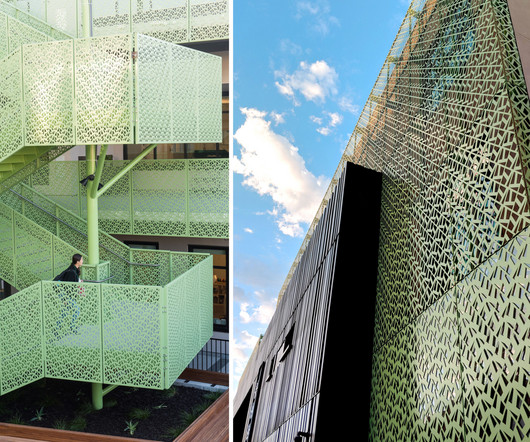

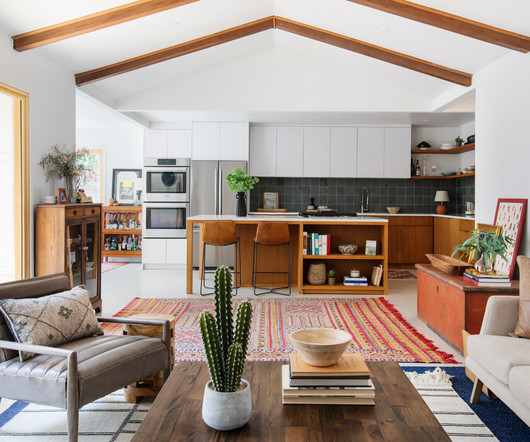





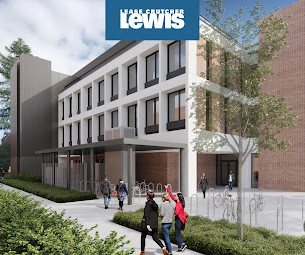

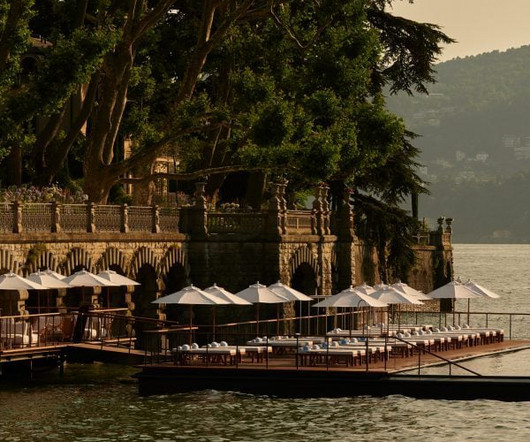
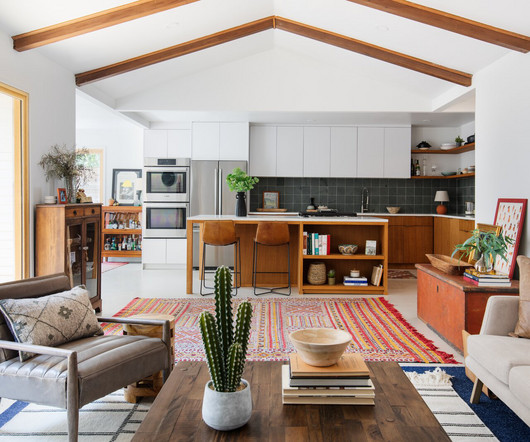



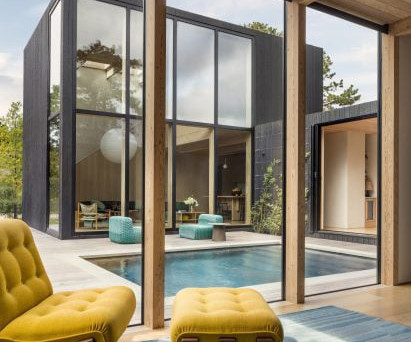

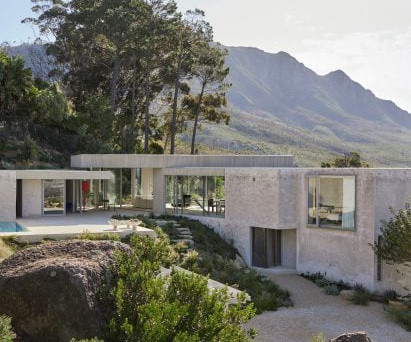






Let's personalize your content