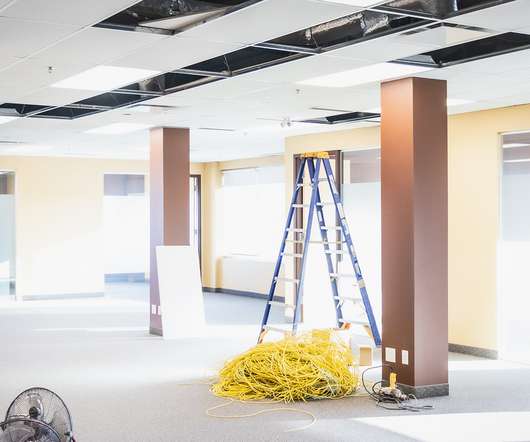A4 Guide: The Six Phases of the Architectural Design Process
A4 Architects
JANUARY 30, 2024
These may be done with simple hand sketches, Sketch-Up models or even Computer Assisted Design (CAD) drawings, but they will tend to be very diagrammatic and simple. Sometimes during the Schematic Design phase, several or even many alternative approaches are created for the client’s review and comment.

















Let's personalize your content