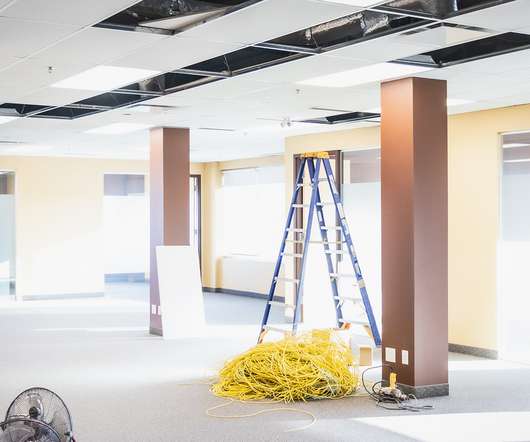2022 Projects in the Pipeline
SW Oregon Architect
JANUARY 30, 2022
have in store for interested design professionals, contractors, subcontractors, and suppliers. LCC Health Professions Building - Schematic Design Phase rendering It’s my pleasure to currently work with Tom on the new Health Professions Building project.











Let's personalize your content