Schaum/Shieh "gently" conforms house to contours of steep Virginia site
Deezen
NOVEMBER 9, 2023
US architecture studio Schaum/Shieh has embedded a Virginia house with irregularly shaped volumes into the contours of a steep site. Rounded corners on the home's exterior are reflected on the interior, further softening a largely white interior palette. The house is finished with bamboo wood floors and insulated stucco.















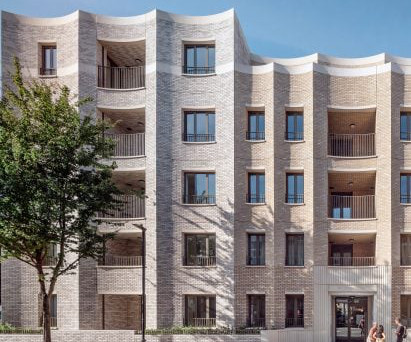








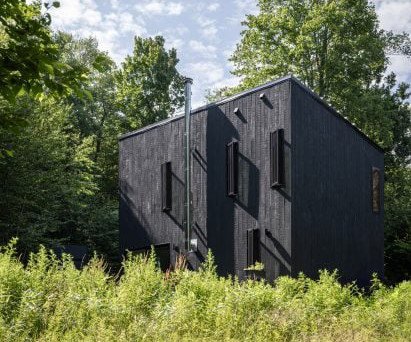



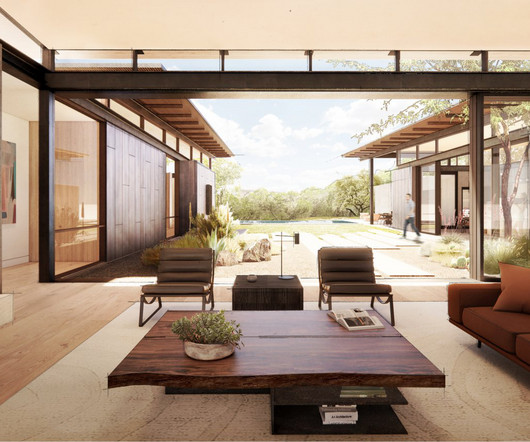




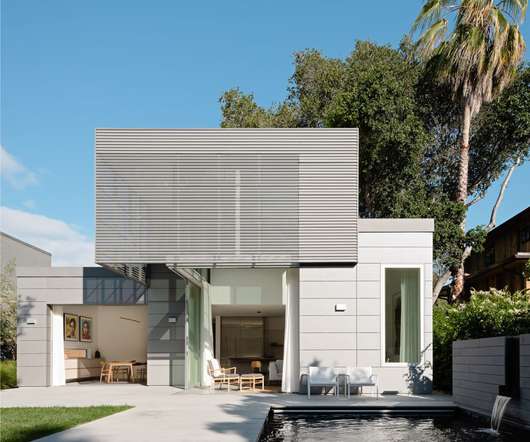

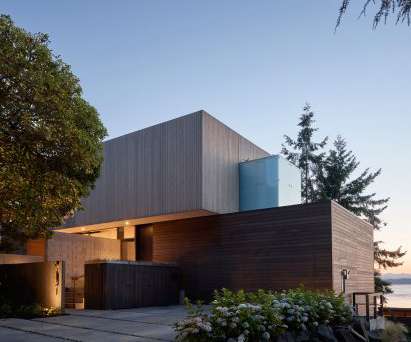
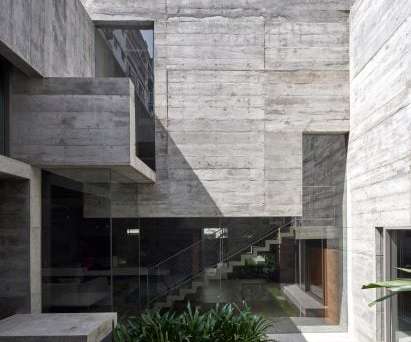


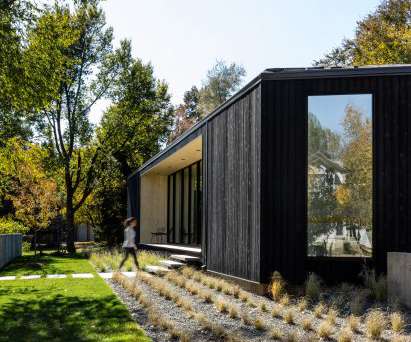


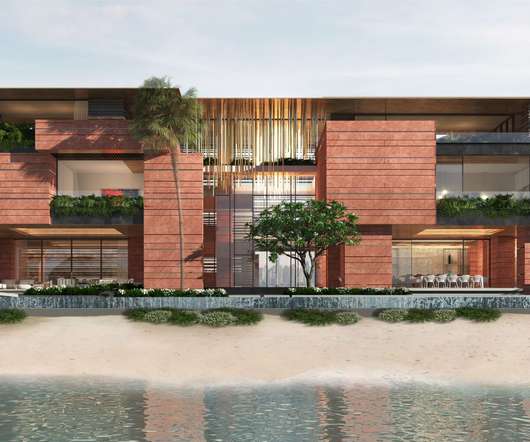








Let's personalize your content