ACFD Architecture wraps glass home around apple tree in Quebec
Deezen
JANUARY 16, 2023
The Apple Tree House is a modernist-style glass residence. Glass walls throughout the public areas of the home give sightlines of the tree and the other living areas from a variety of different positions. This exterior area, in turn, leads back to the main living and dining area, forming a continuous circulation around the tree.






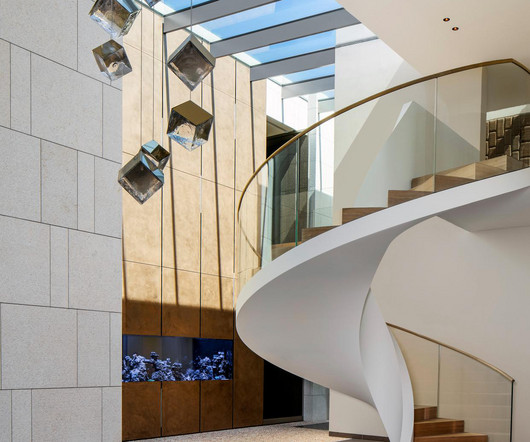


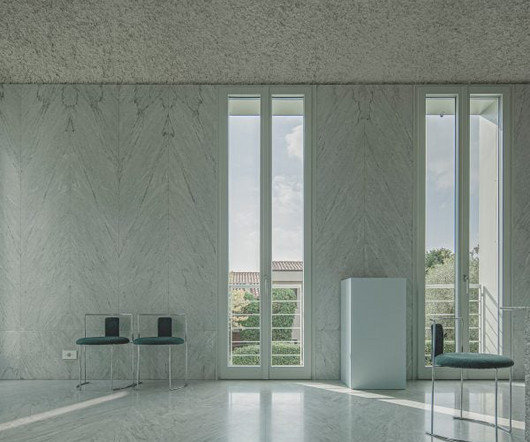



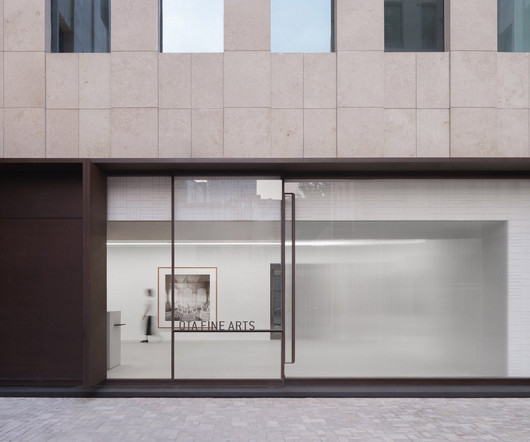





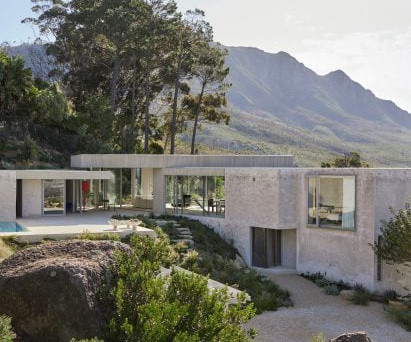


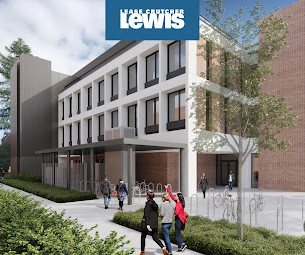



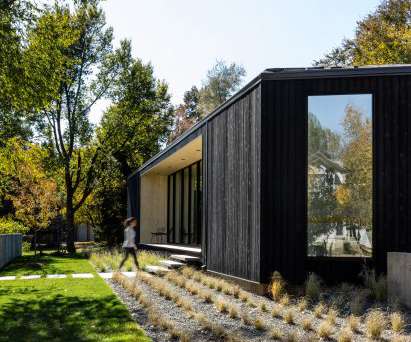
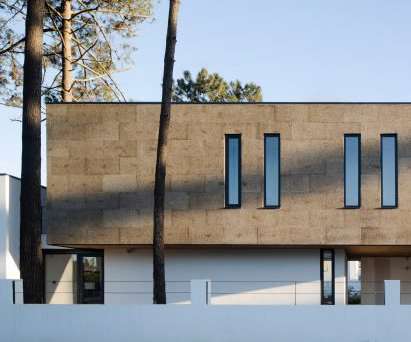
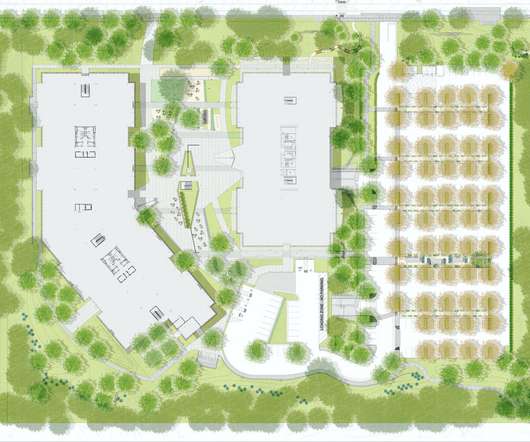





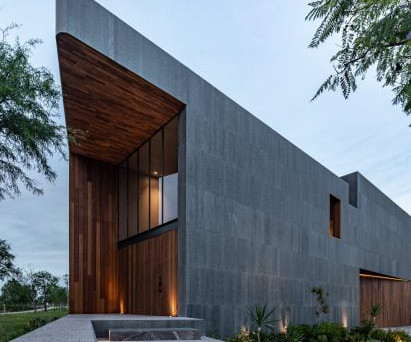
















Let's personalize your content