Loader Monteith and Studio SJM create woodland school in Scotland
Deezen
MAY 4, 2024
Loader Monteith and Studio SJM won a competition to design it with their proposal to "embrace the students and the landscape" with a low-slung, L-shaped building that hugs the site's trees. The photography is by Jim Stephenson.


















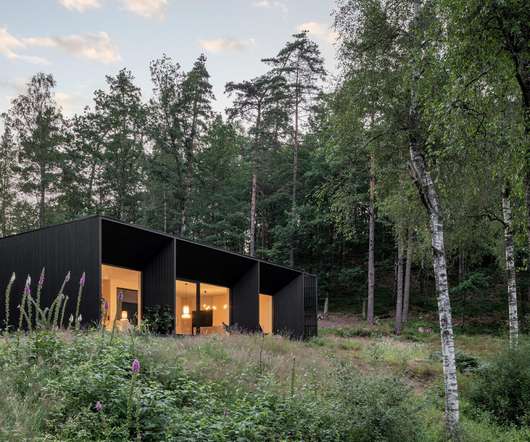





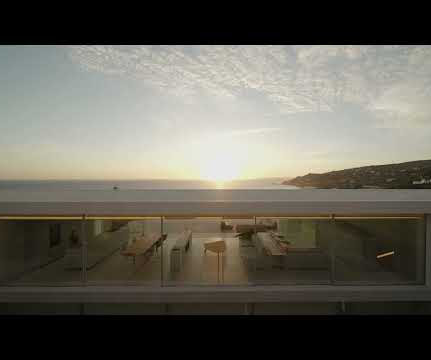
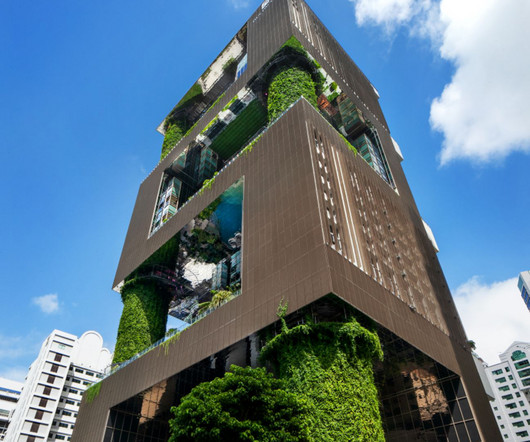

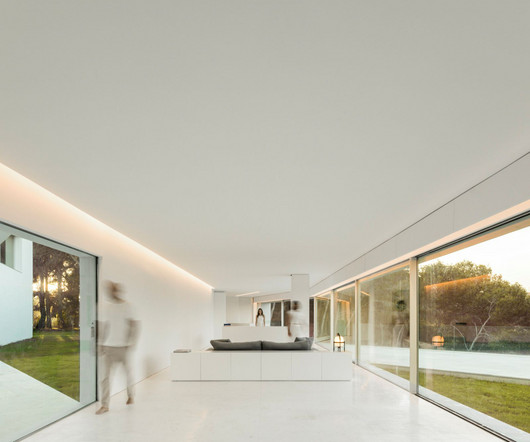
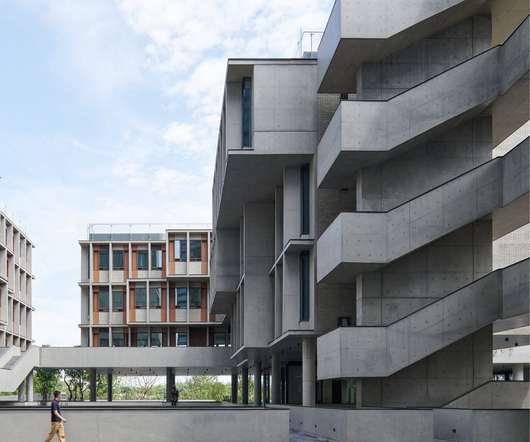



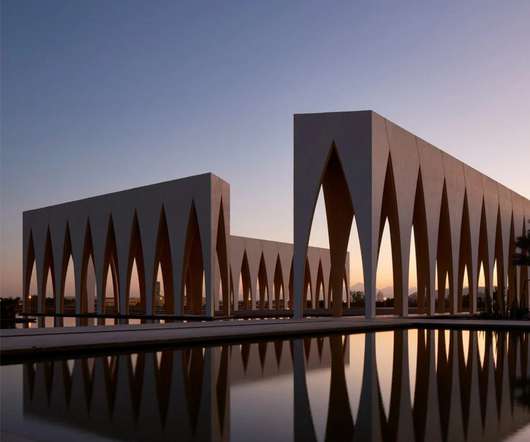
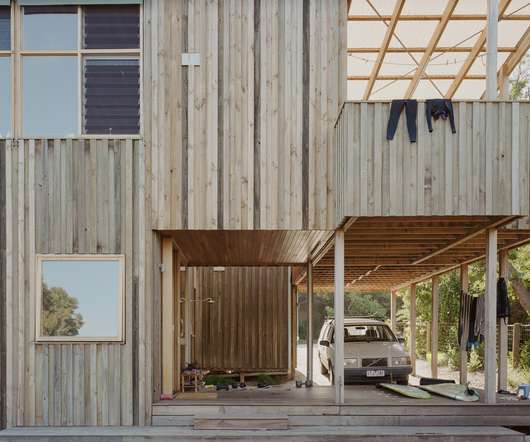
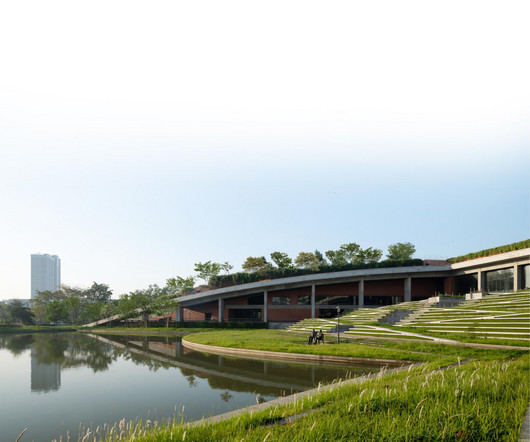
















Let's personalize your content