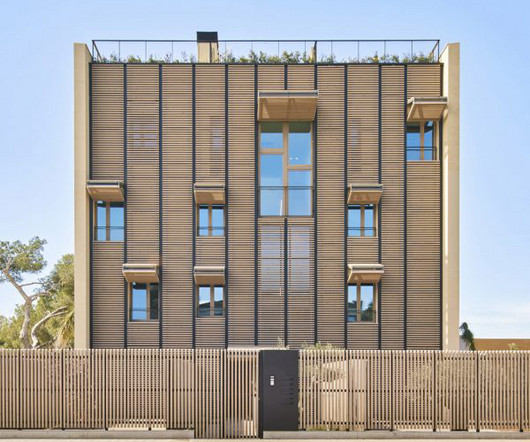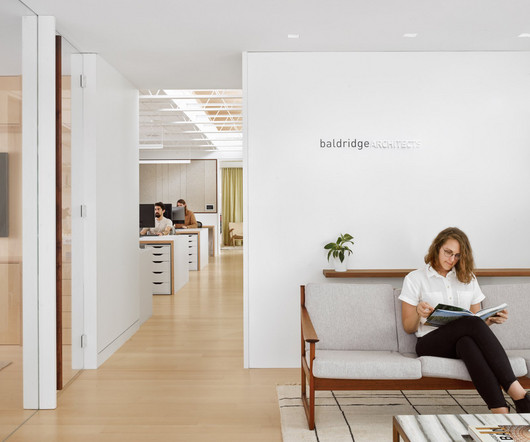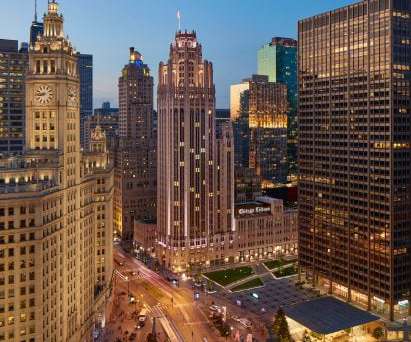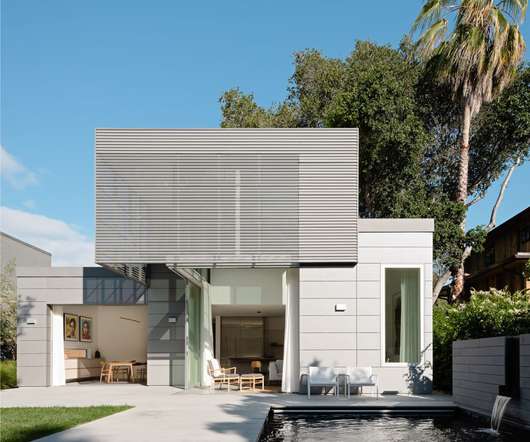Ædifica presents "vision of densification" for Cité Angus II housing block in Montreal
Deezen
APRIL 5, 2024
Local architecture studio Ædifica has created a residential apartment building outside Montreal with an interior courtyard and a metal-mesh second skin on the facade. On the courtyard-facing facade, light metals and paints contrast with the greys of the exterior.



















































Let's personalize your content