Secrets of a structural engineer
BD+C
SEPTEMBER 8, 2023
Secrets of a structural engineer 0 dbarista Fri, 09/08/2023 - 11:54 Engineers Walter P Moore's Scott Martin, PE, LEED AP, DBIA, offers tips and takeaways for young—and veteran—structural engineers in the AEC industry. Below is a summary of the presentation “Secrets of a Structural Engineer” that I gave to the students.












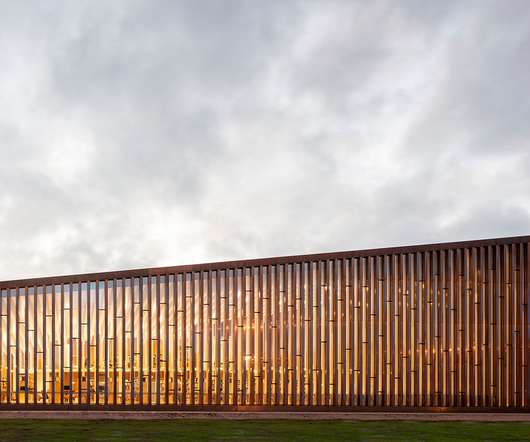
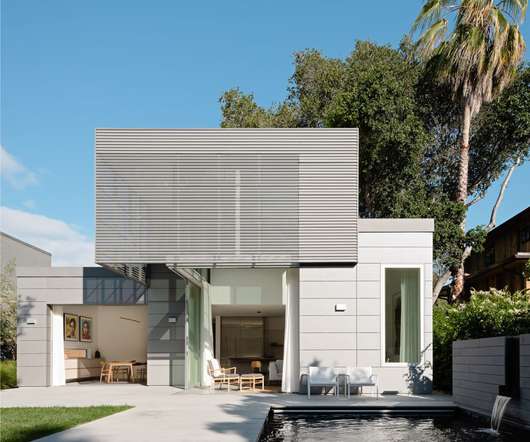
















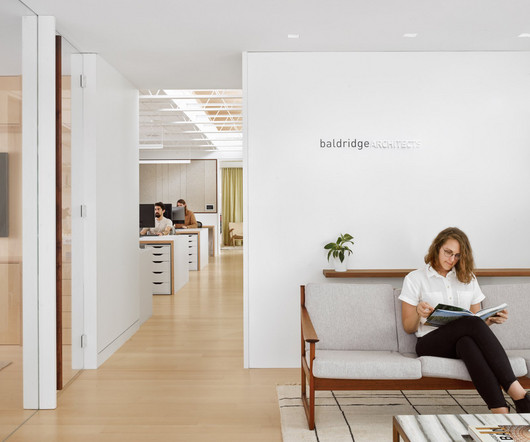











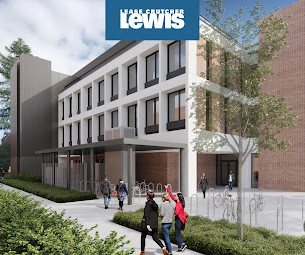
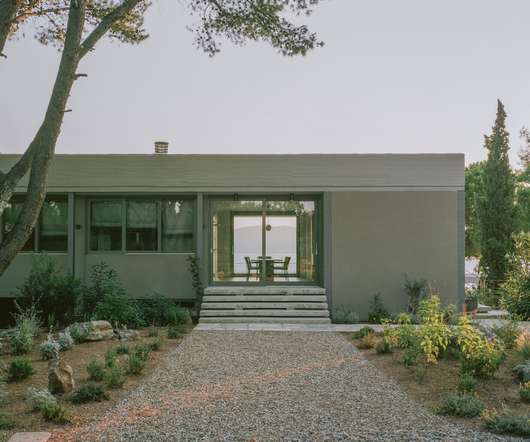







Let's personalize your content