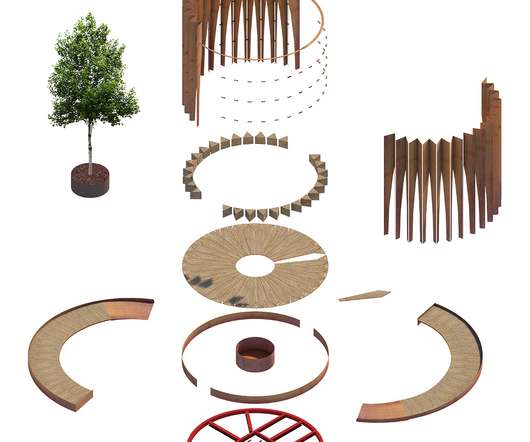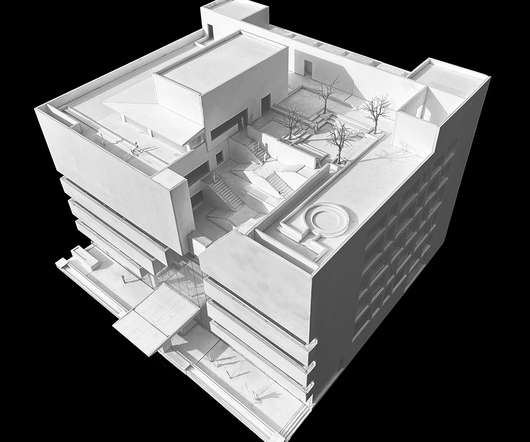Filter | CLB
ArchiDiaries
MAY 27, 2022
Excerpt: Filter is a pavilion designed by the architectural firm CLB Architects. The structure’s concept began as a simple diagram – a folded sheet of paper, carefully sliced and able to stand on its own. The structure’s concept began as a simple diagram – a folded sheet of paper, carefully sliced and able to stand on its own.


























Let's personalize your content