Omar Gandhi Architects balances cedar house on rocky Nova Scotia coastline
Deezen
APRIL 25, 2024
Known as Rockbound, the 4100-square foot (380-square metre) home sits on a rocky, sloped three-acre site overlooking a bay that connects the property to Peggy's Cove, a national historic site that can be seen across the water. The photography is by Ema Peter.



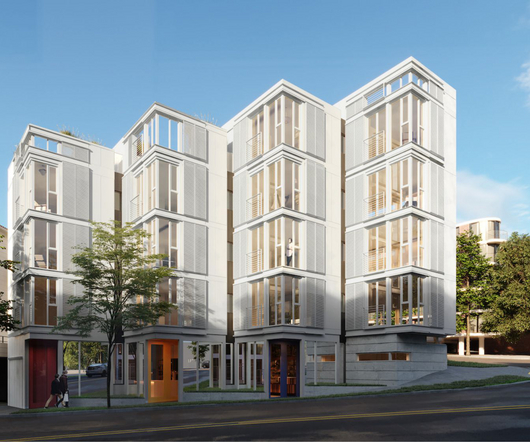
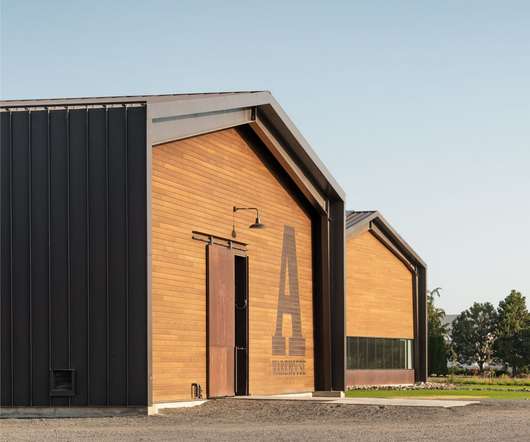
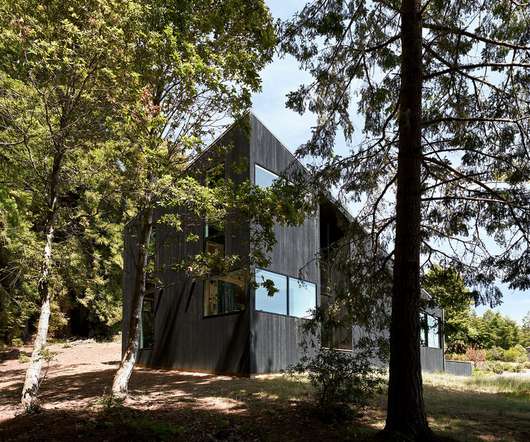




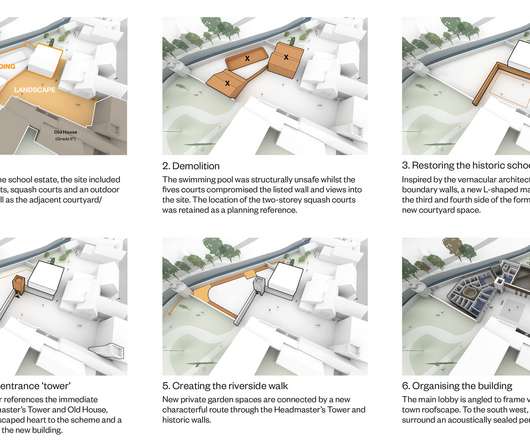

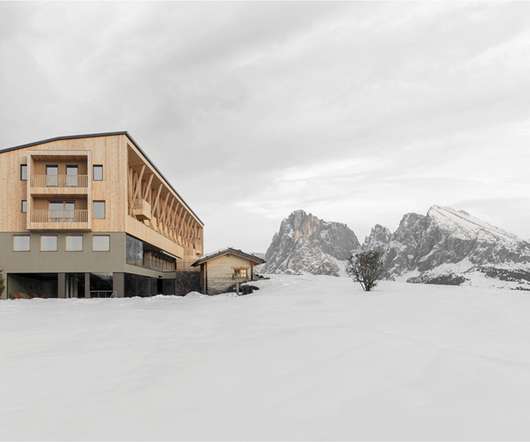
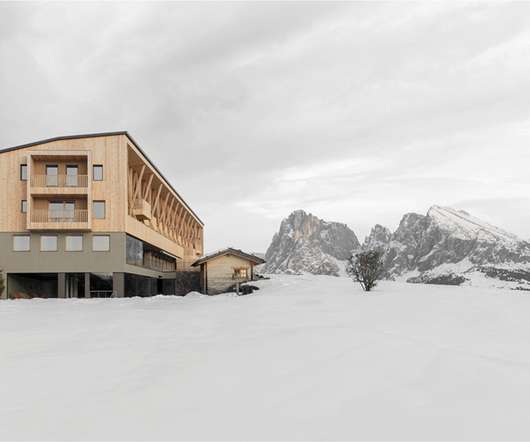


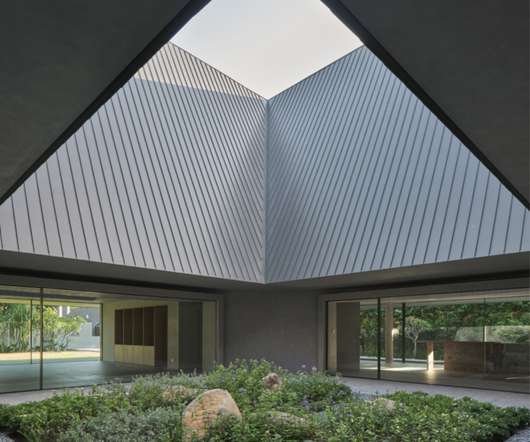



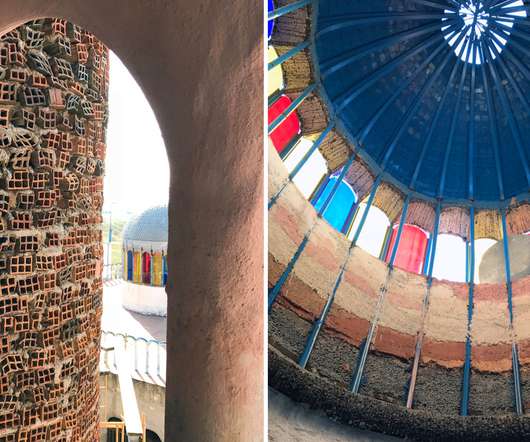







Let's personalize your content