In Situ Studio creates HUUS house for sloped site in Raleigh
Deezen
APRIL 7, 2022
Local firm In Situ Studio was charged with designing a contemporary residence for a couple – the husband is an electrical engineer, and the wife is a German and history teacher. The site formerly held a run-down, 1940s dwelling that was owned by the clients. The upper level contains the main suite, an office and a roof terrace.



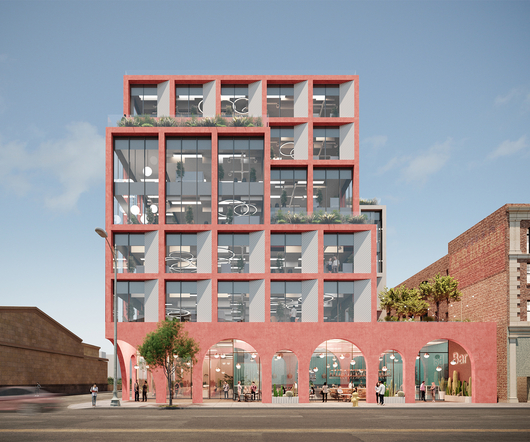



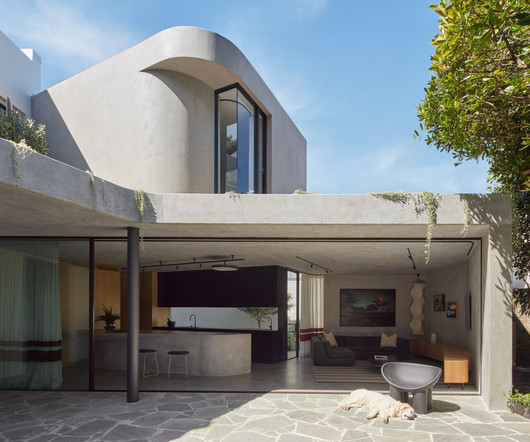
















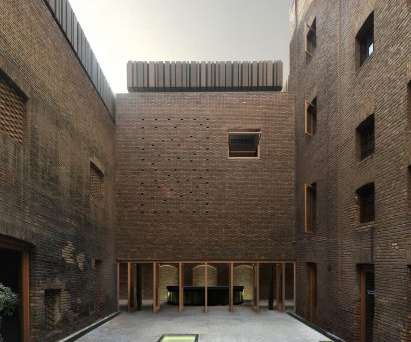
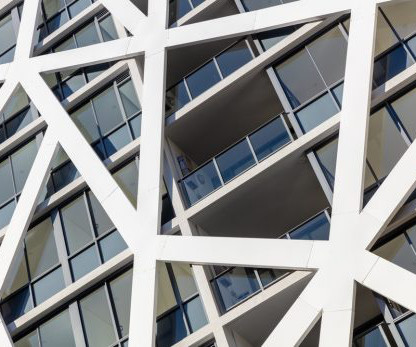

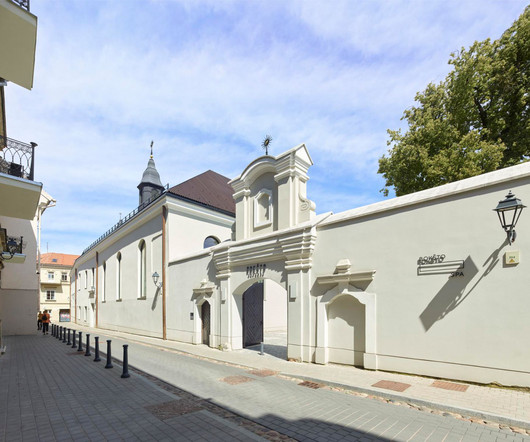





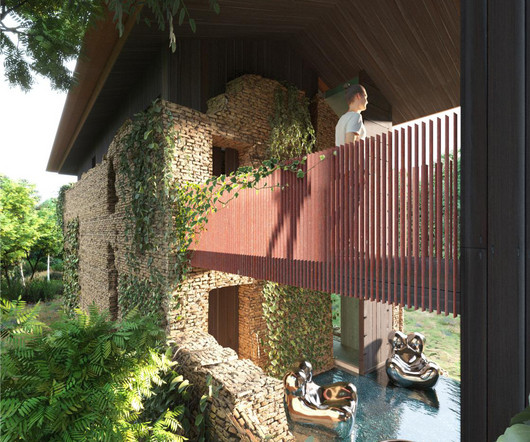

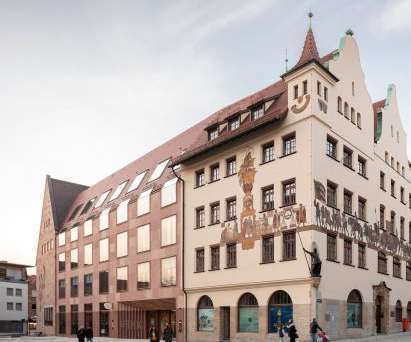
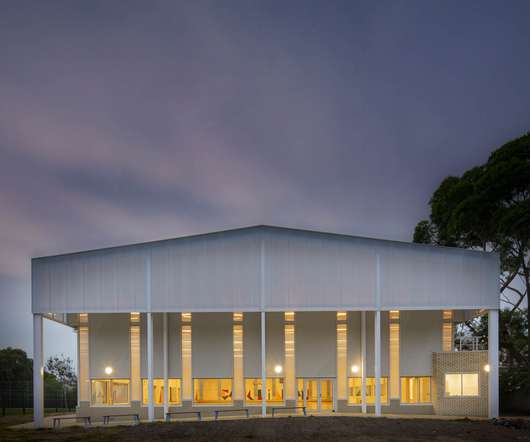


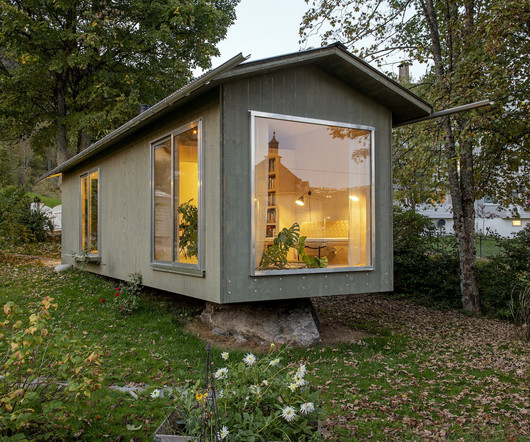
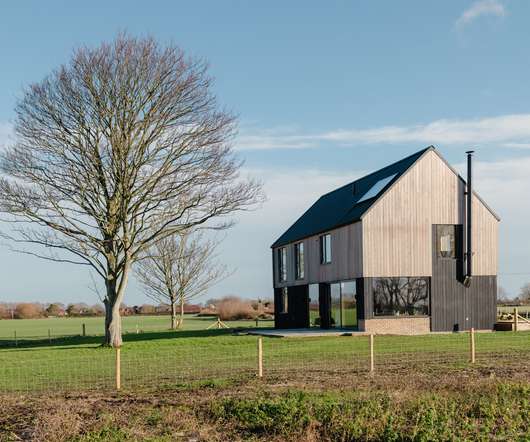
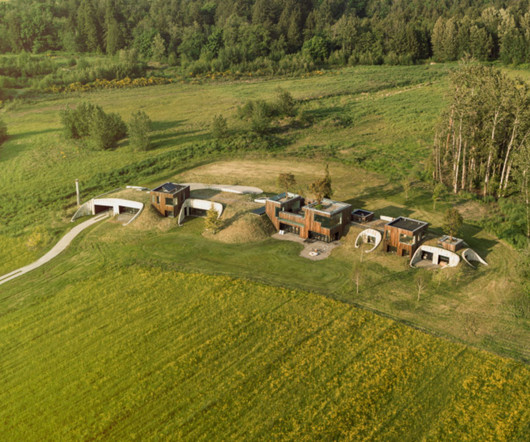
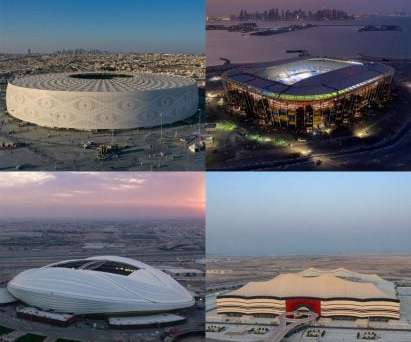








Let's personalize your content