Studio Schicketanz renovates Henry Hill's mid-century house on the California coast
Deezen
JANUARY 4, 2023
The studio renovated the finishes and restored some of the original layouts. Each of the home's windows is unique — including narrow vertical fenestrations, triple arches, multicoloured "dalle de verre", cross-reeded privacy windows, domed skylights and floor-to-ceiling plate glass. Mechanical engineer : Monterey Energy Group.





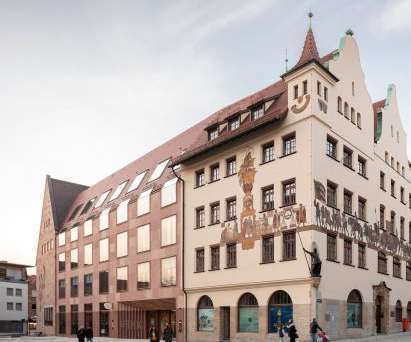


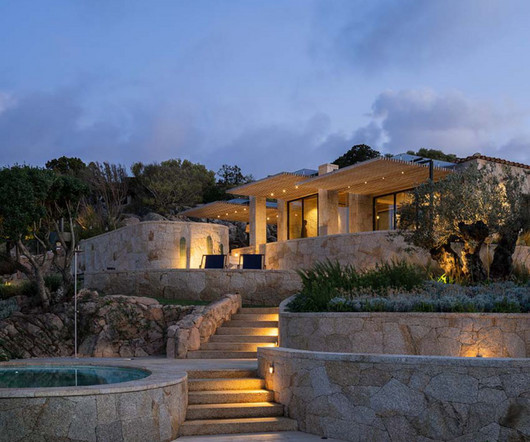




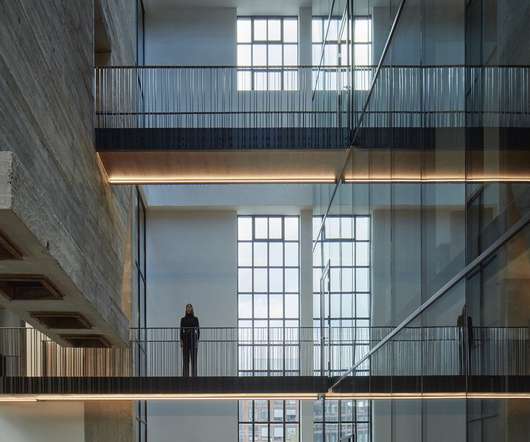
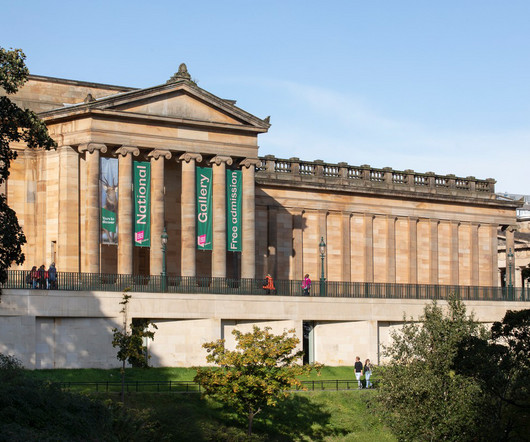


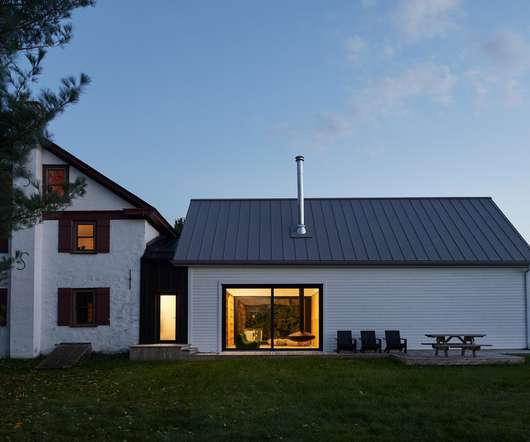
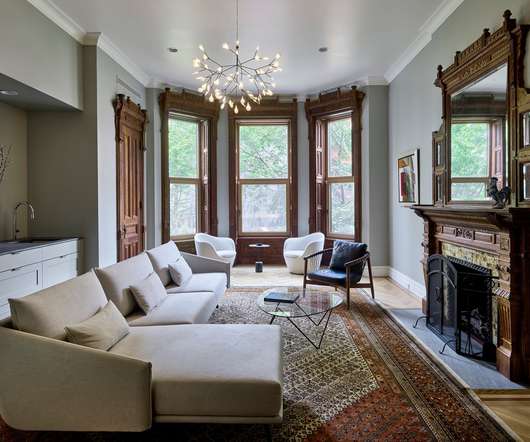

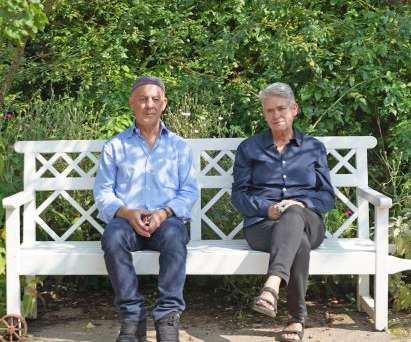










Let's personalize your content