RAPA combines thatch and stone at lakeside holiday home in Hungary
Deezen
NOVEMBER 6, 2023
"The design of the building itself responds dynamically and aesthetically to the stunning views of Lake Balaton, translating them into a visually impressive architectural statement." The lower storey is informed by local 1960s flat-roofed architecture and clad in stone that is mined locally in Tihany.



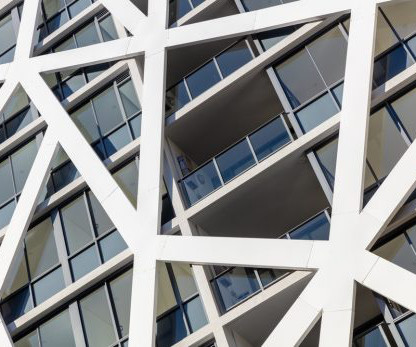






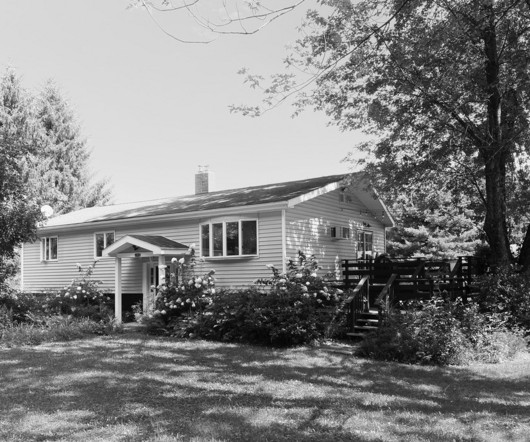











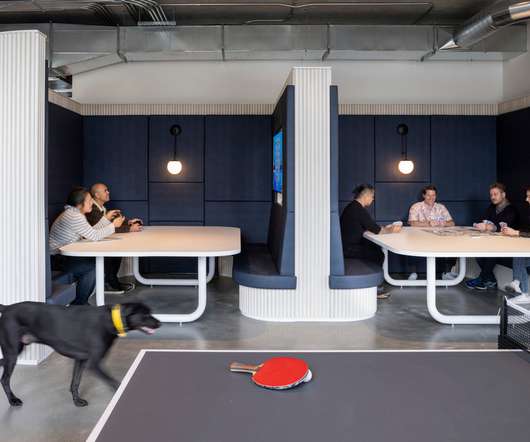
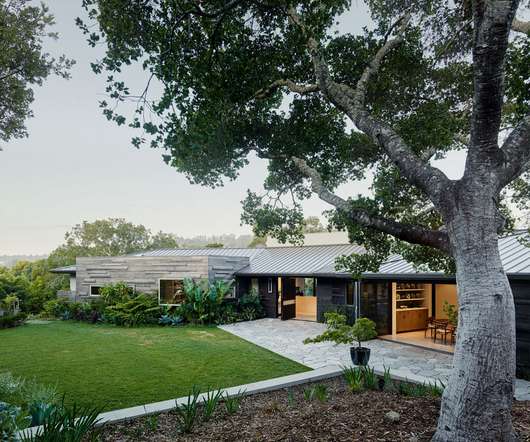

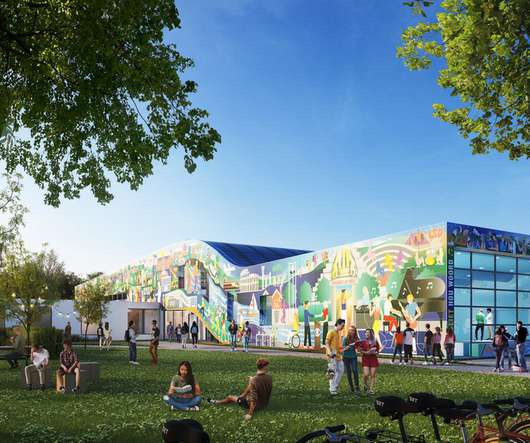


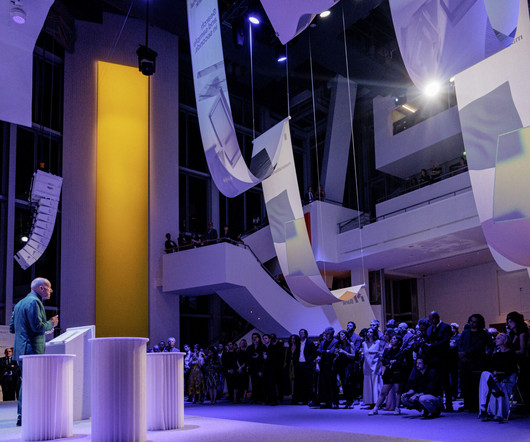



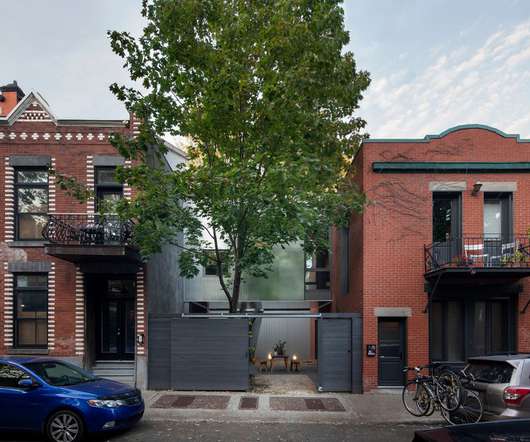

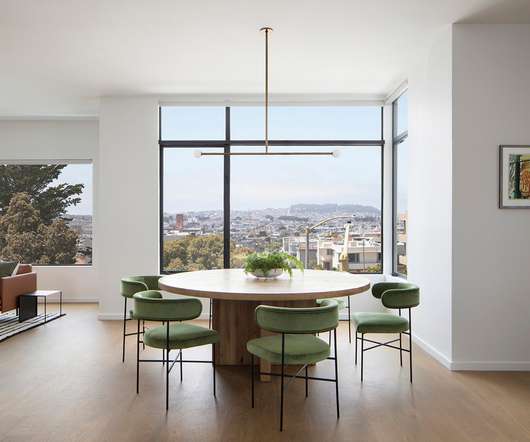
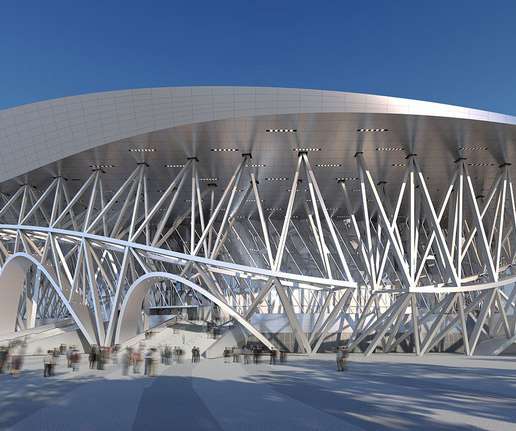



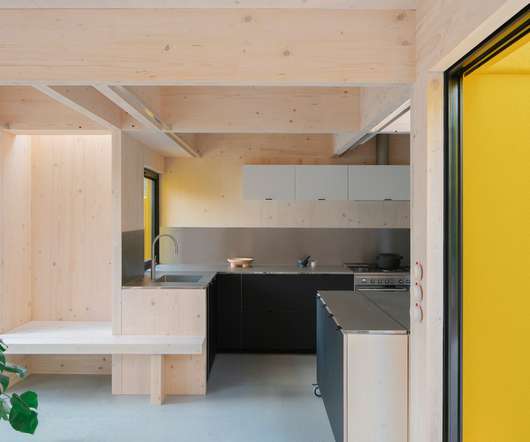
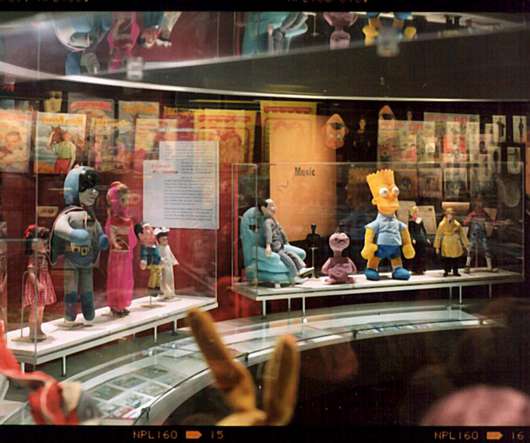







Let's personalize your content