REX creates "holy grail" combination of performance spaces in Providence
Deezen
OCTOBER 24, 2023
REX designed a performance centre in Rhode Island According to REX founder Joshua Ramus, the brief for the project was to combine small performance spaces with student facilities and a home for the Brown University Orchestra. "We And then you go into the main hall and it's this massive space and there's no structure.




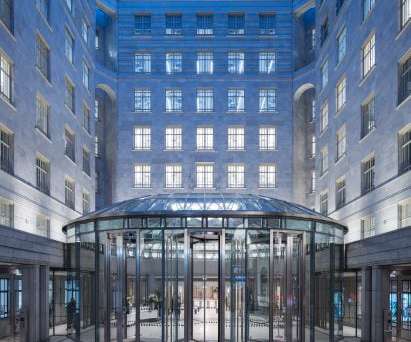







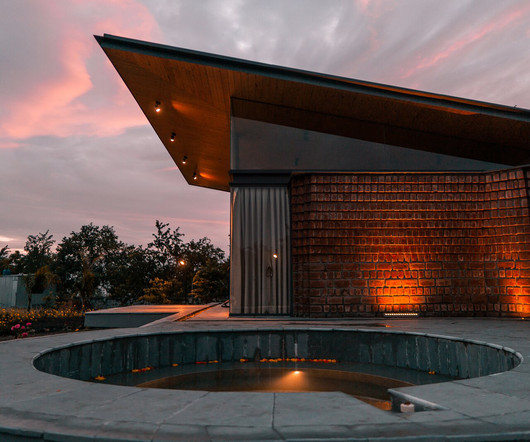





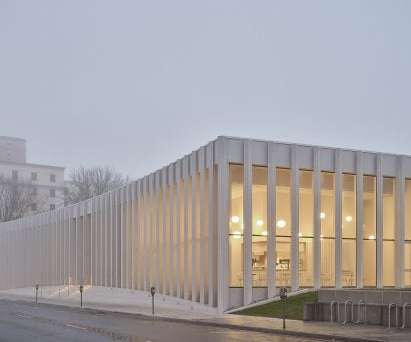





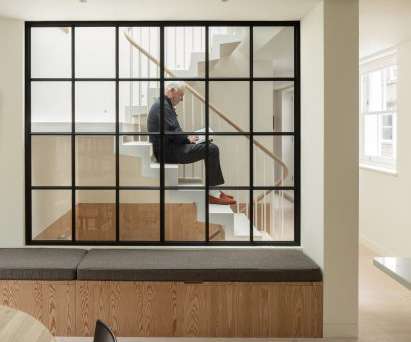






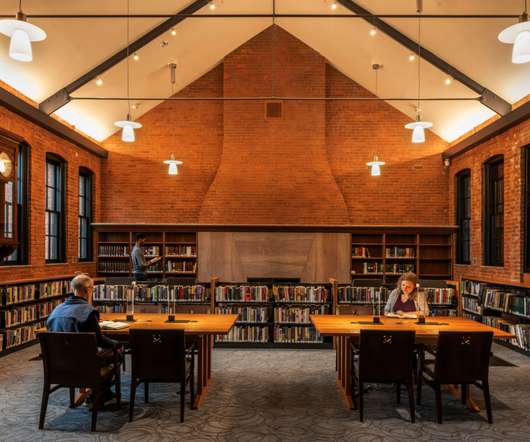



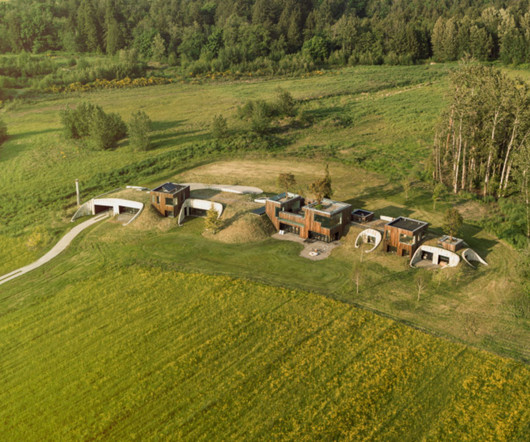
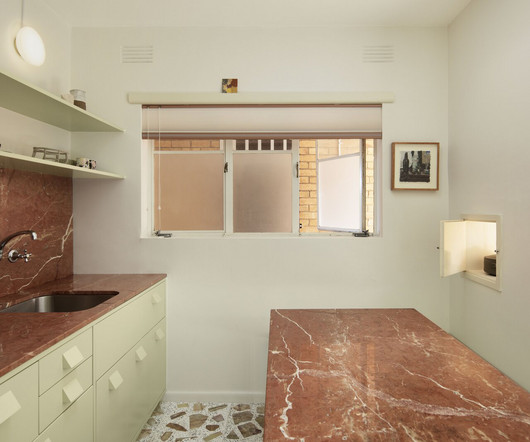

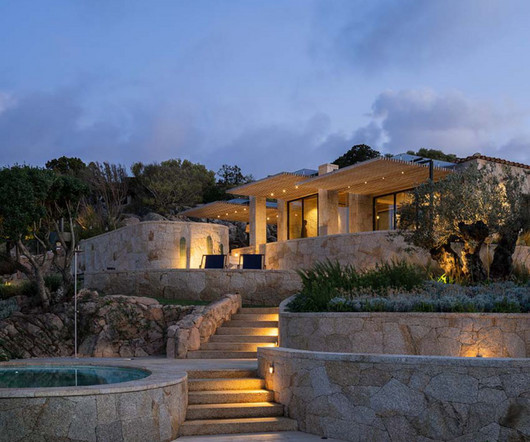
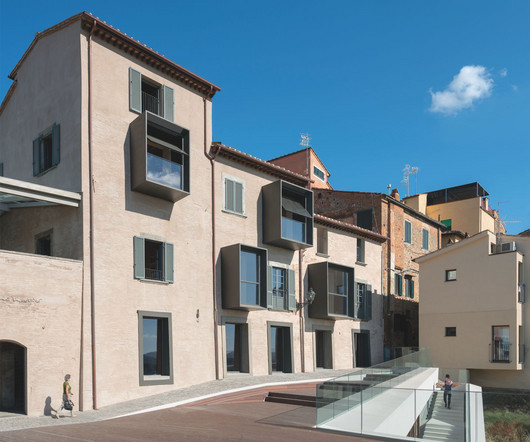
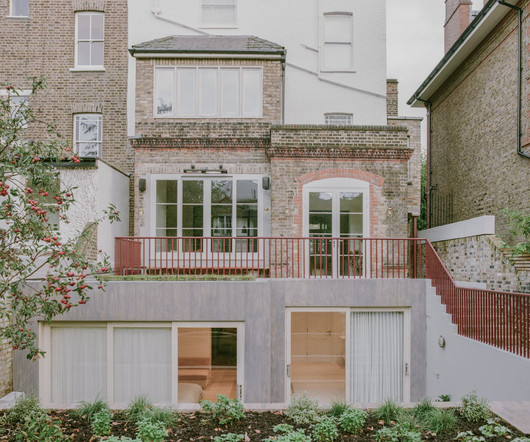
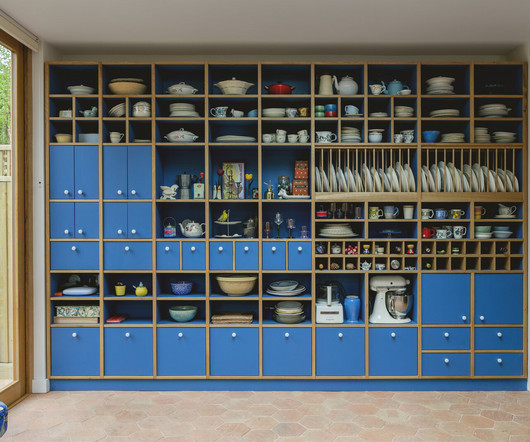









Let's personalize your content