BattersbyHowat balances metal-clad cabin on a mountainside
Deezen
JANUARY 30, 2023
The interior – with communal spaces on the primary level and private spaces on the top floor – incorporates a simple palette that creates a warm environment for year-round use, according to co-founder Heather Howat. A cylindrical custom chimney stretches toward the sky along one side. The photography is by Ema Peter.





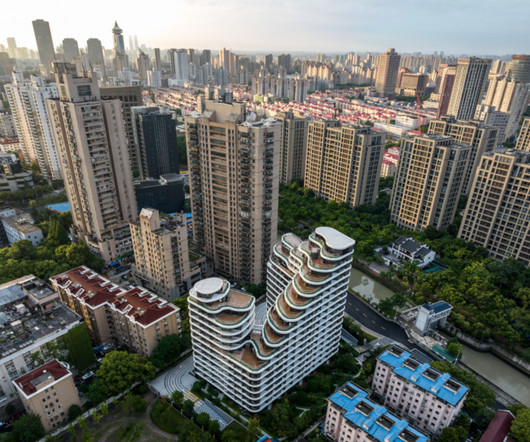




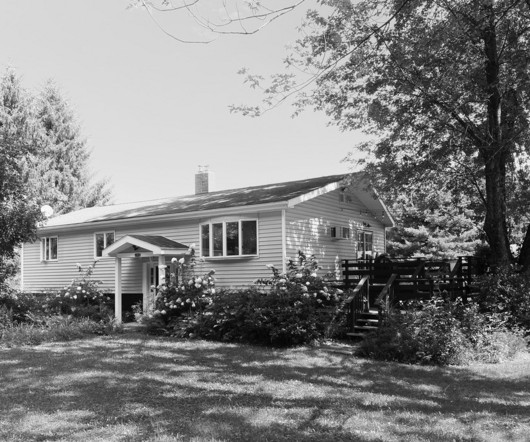



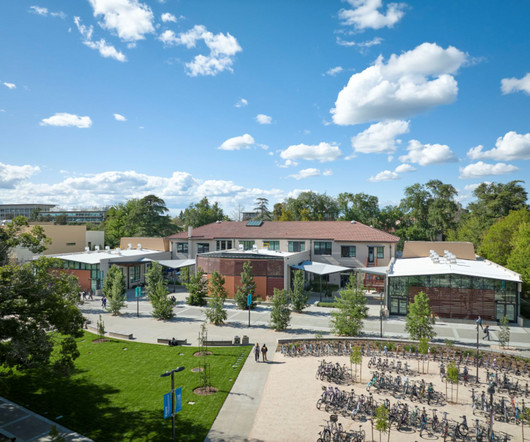

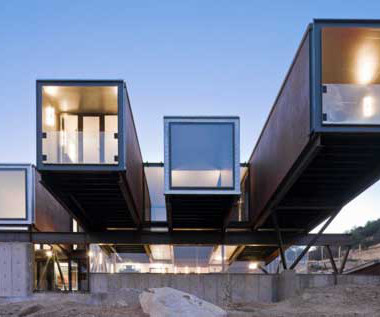
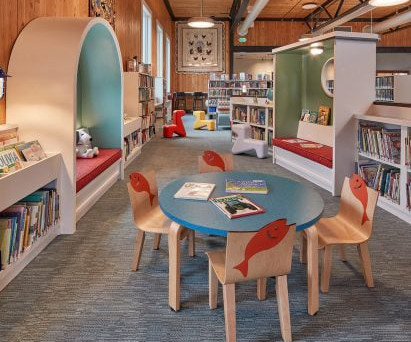

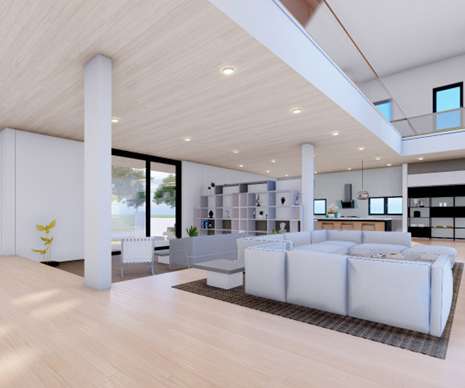






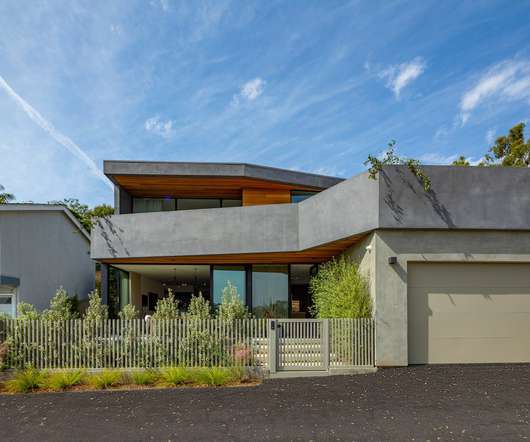
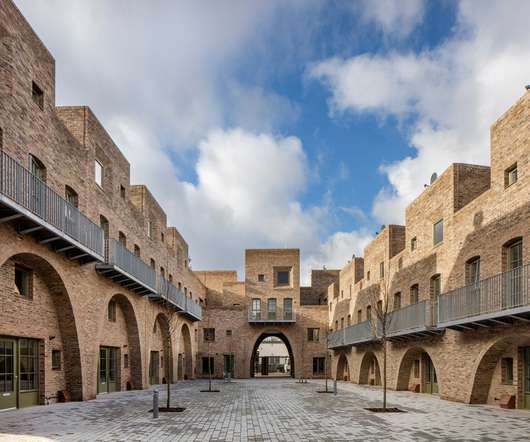

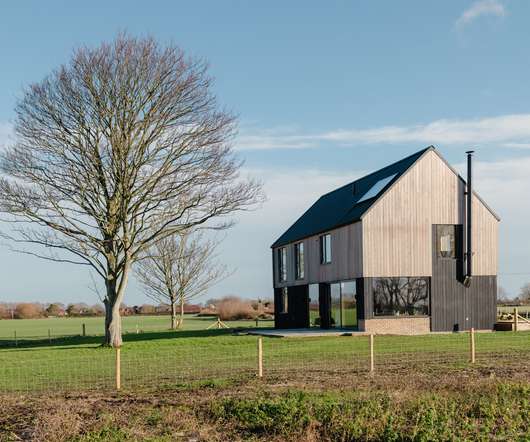

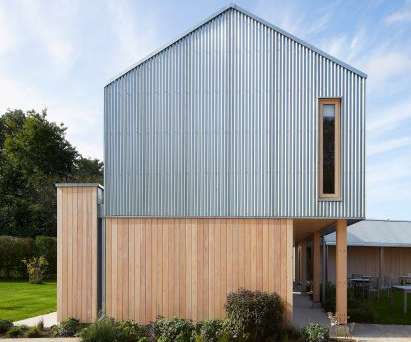

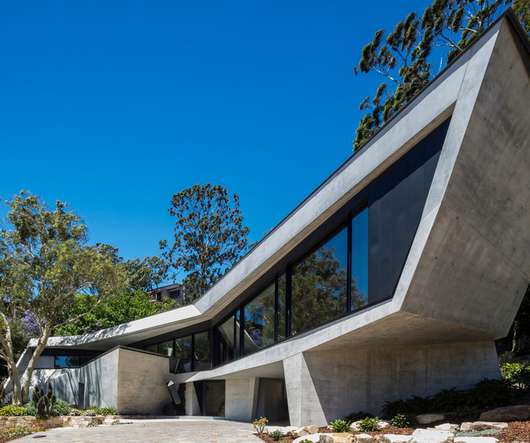



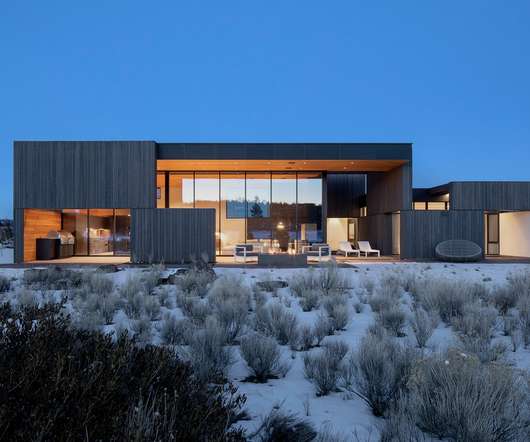


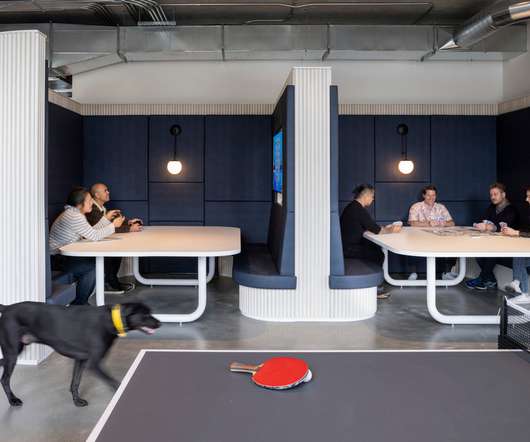






Let's personalize your content