In Toronto, a Pin Art–Esque Brick Facade Makes an Impression on the Neighborhood
Dwell
DECEMBER 8, 2023
The home’s animated exterior undulates in functional ways, too: expanding to shade the entry, and receding around the second-floor window to maximize light. Houses We Love: Every day we feature a remarkable space submitted by our community of architects, designers, builders, and homeowners. Have one to share? Post it here.

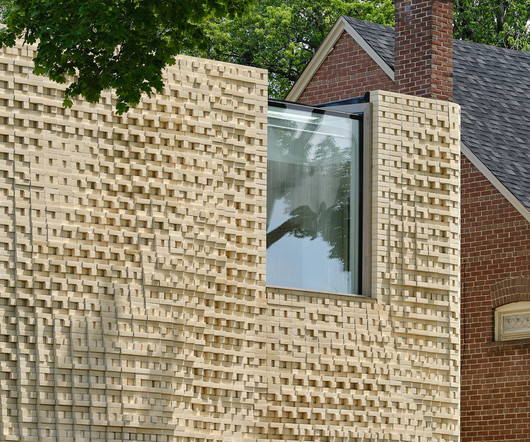


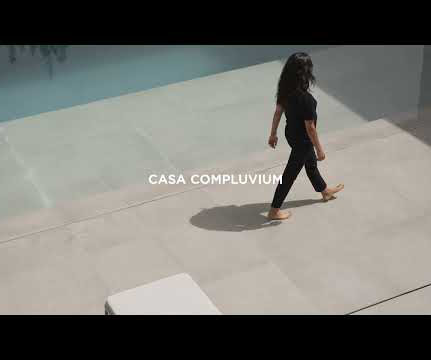



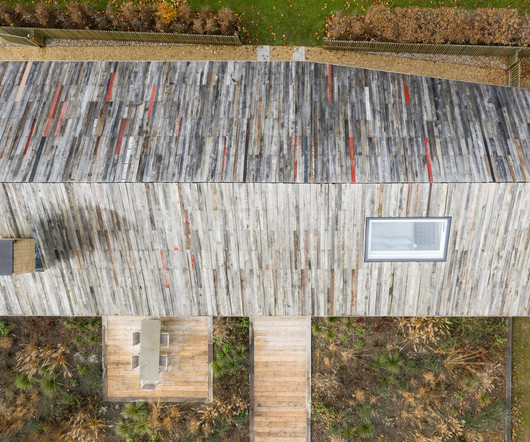



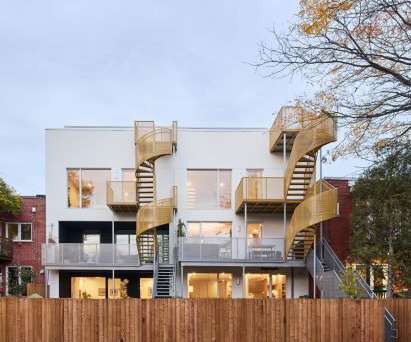

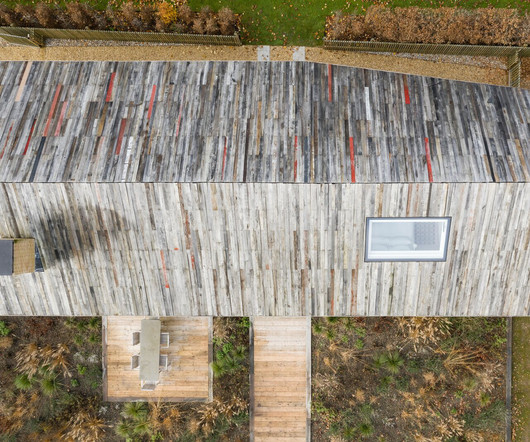

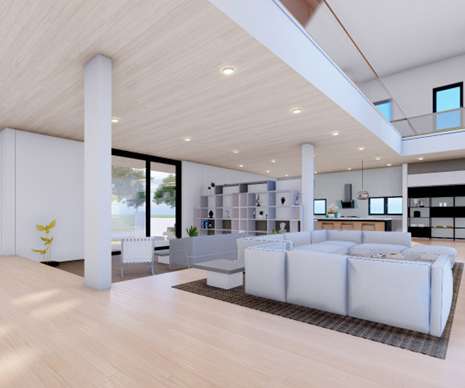
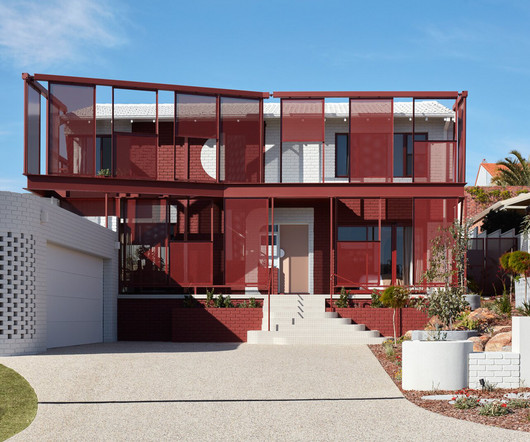


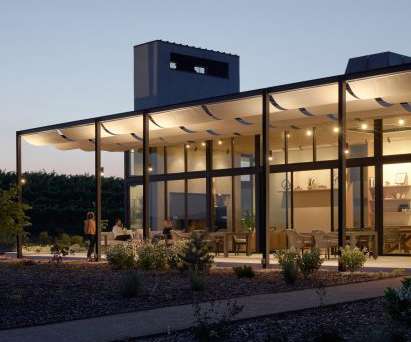






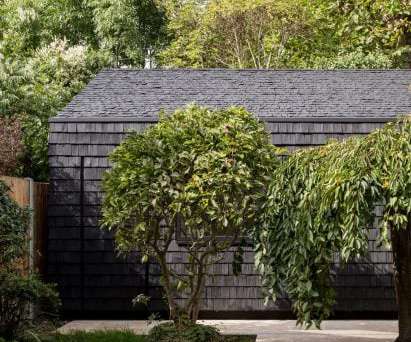

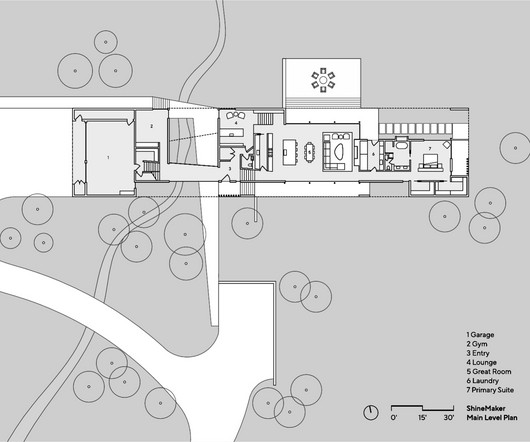
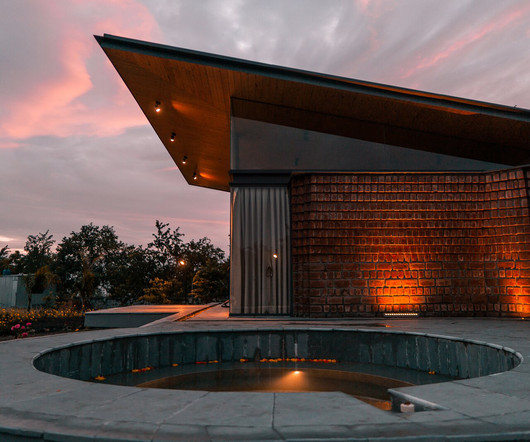



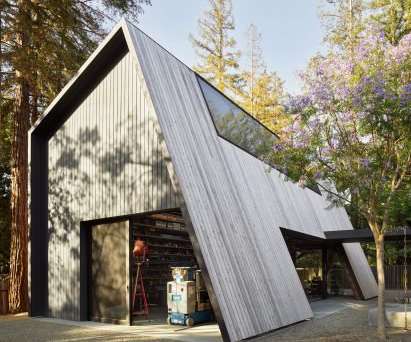




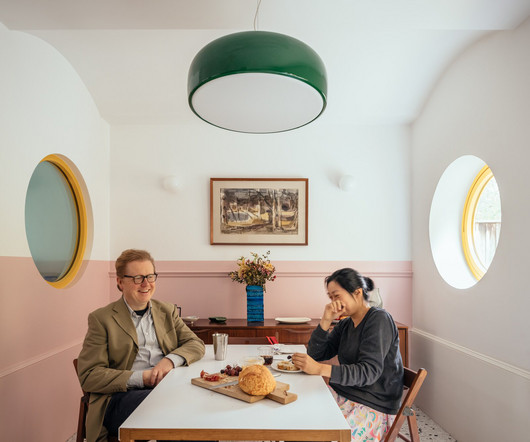

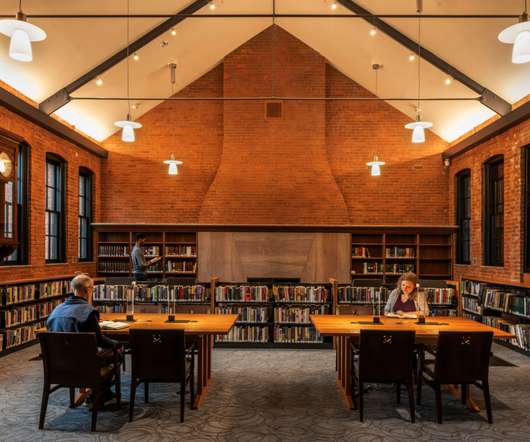









Let's personalize your content