AECOM and Luis Vidal place sleek red roof on Boston airport terminal
Deezen
JANUARY 12, 2024
Infrastructure consultants AECOM and Spanish architecture studio Luis Vidal + Architects have created a terminal for Boston 's Logan Airport capped by a long, bright-red roof. On the opposite side, where the gates are, the face of the structure is mostly glass.









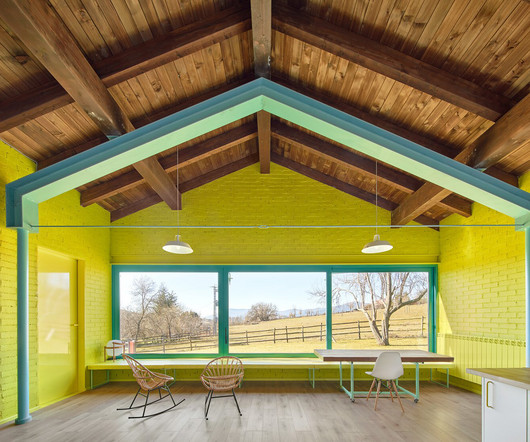




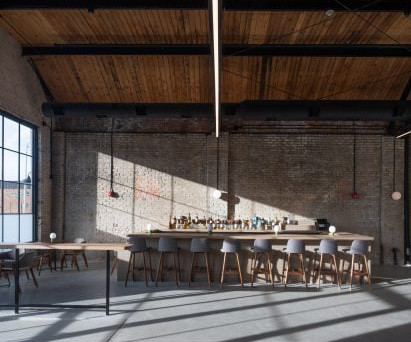



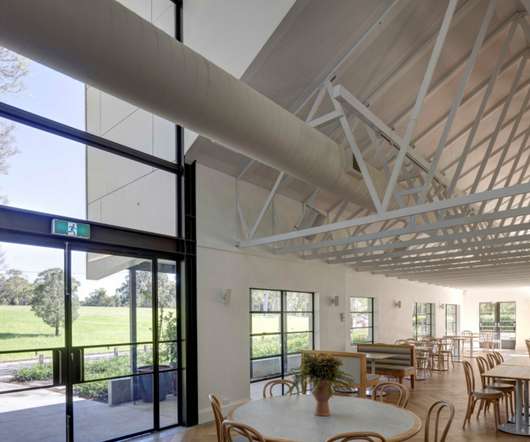



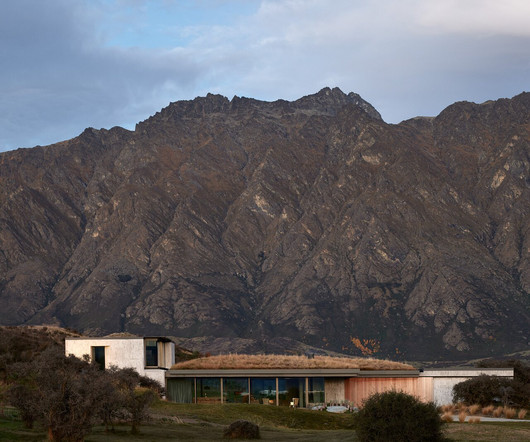




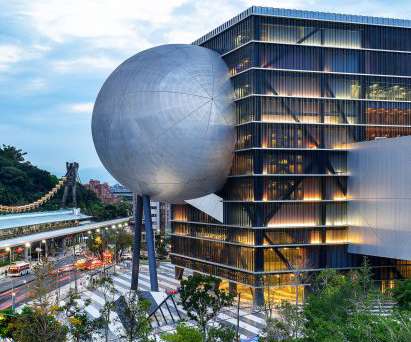
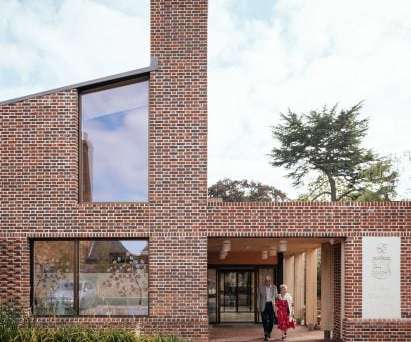









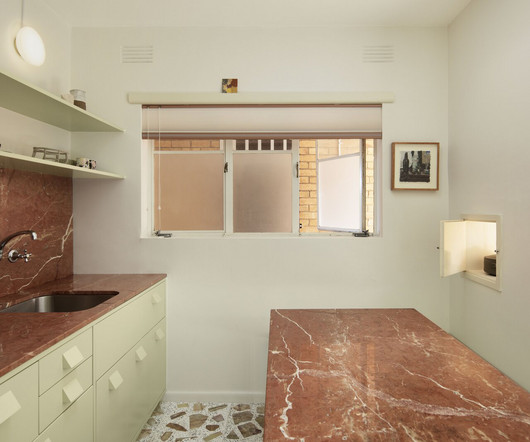
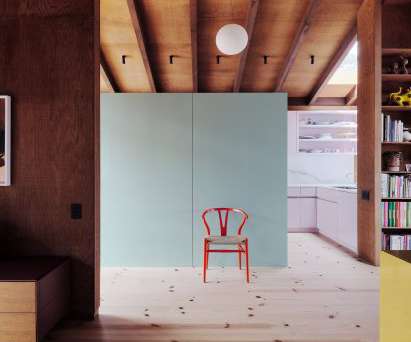


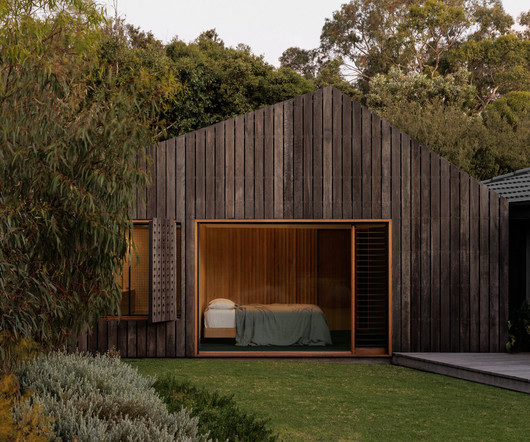
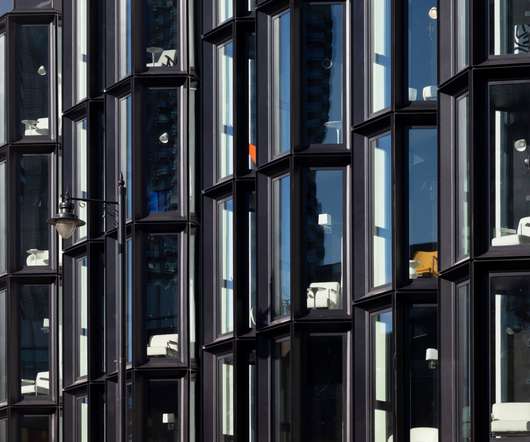







Let's personalize your content