Which Business Structure is Best for an Architecture Firm?
EntreArchitect
OCTOBER 10, 2017
My firm, Fivecat Studio, was founded in 1999. With no clients and no money, we launched the firm as a sole proprietorship; Annmarie McCarthy, Architect. Slowly, we grew the firm and in 2002, with my license in hand, we incorporated as McCarthy LePage Architects, PC. Which Business Structure is Best for An Architecture Firm?


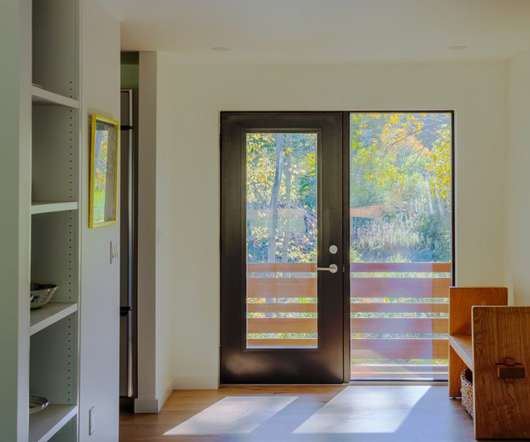
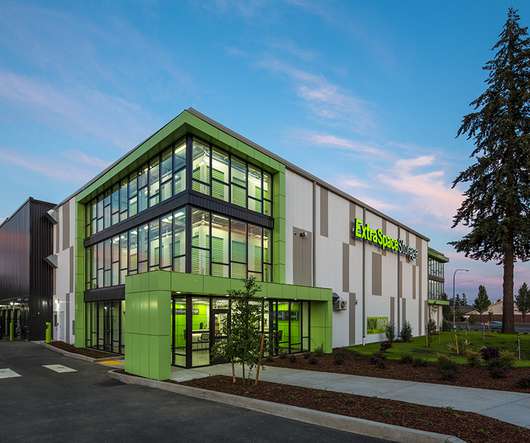
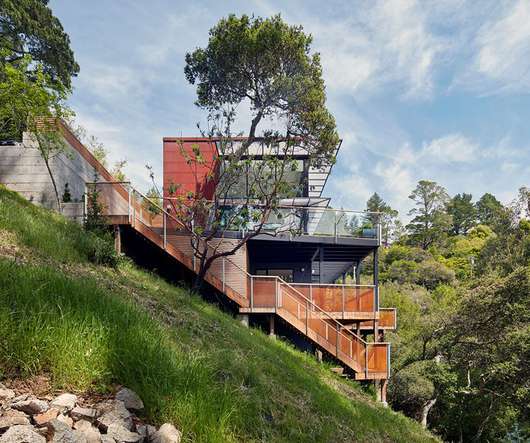
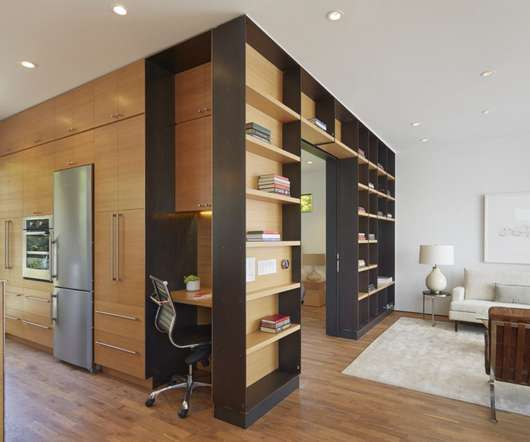
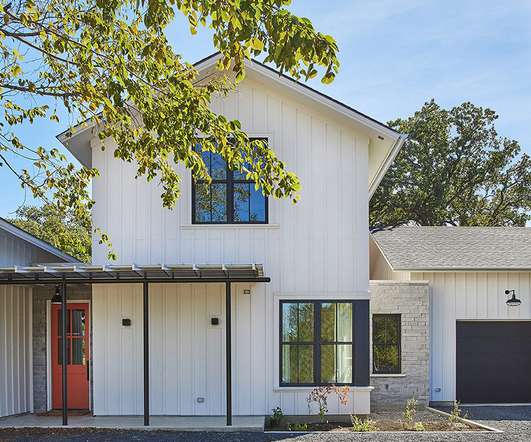
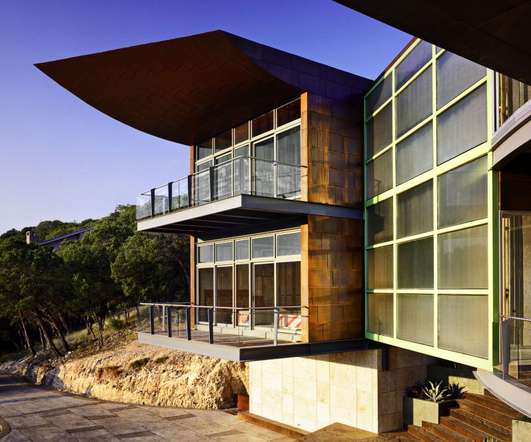
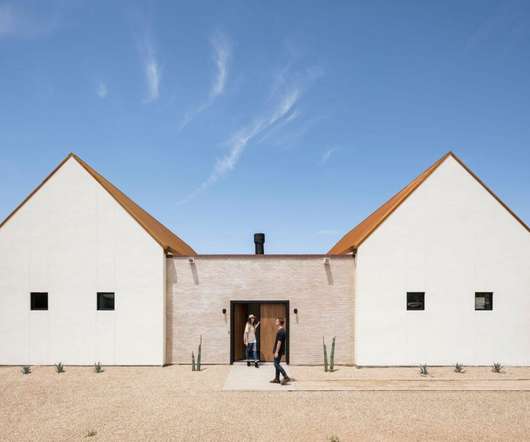












Let's personalize your content