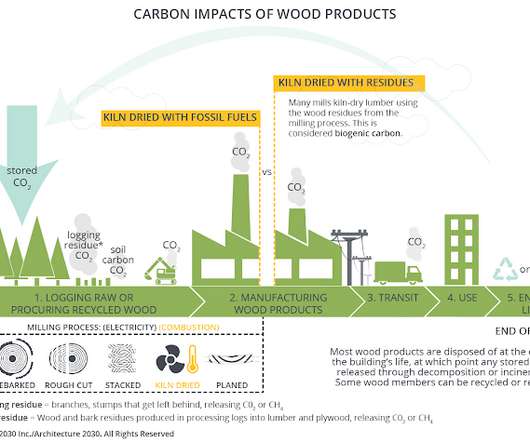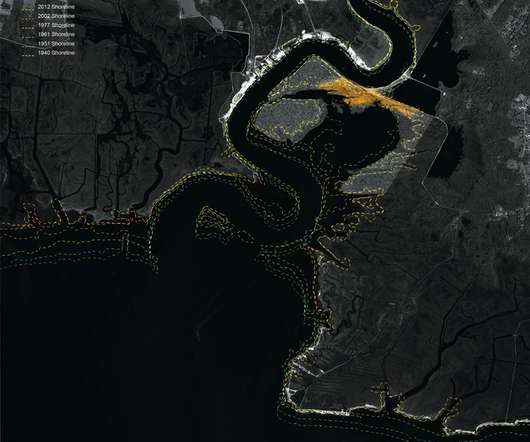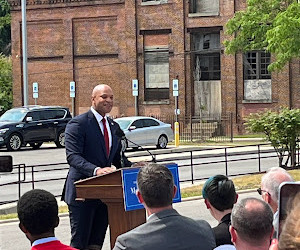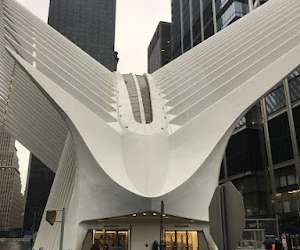Meet the Team: Who Works with an Architect on a Design Project?
DesignScape Architects
APRIL 17, 2023
From building contractors, civil engineers, and even interior designers — we’re here to help you find out exactly who works with an architect. The primary role of any quantity surveyor is to manage a construction project’s costs and ensure the project is completed within the estimated budget.



























Let's personalize your content