Studio Gang nestles Kresge College expansion in Pacific forest
Deezen
DECEMBER 13, 2023
Chicago architecture firm Studio Gang has expanded a California college through the addition of mass-timber structures that were informed by how fungi grow in the wild. Four buildings were designed to complement the existing structures – California modern-style buildings with stucco walls and splashes of colour – and the woodland environment.









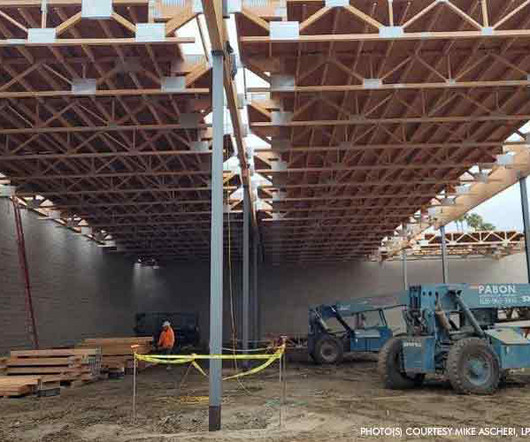

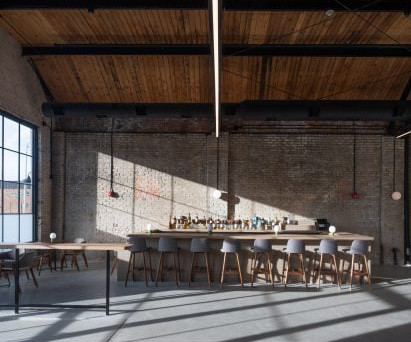








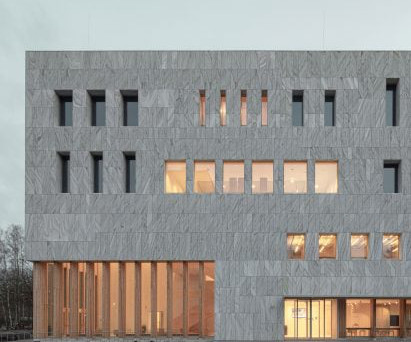









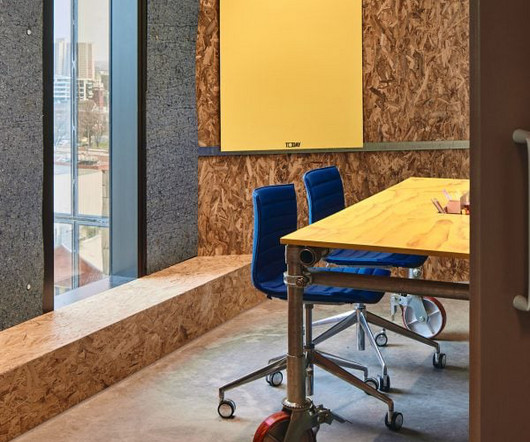
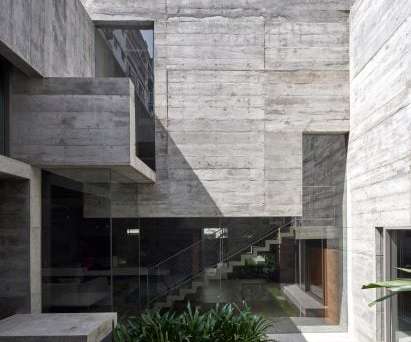

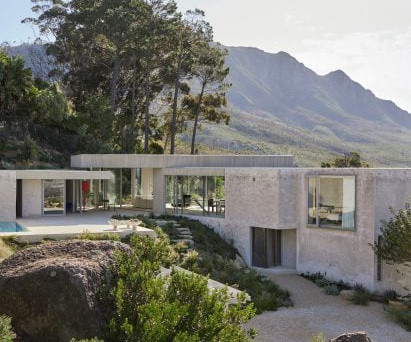



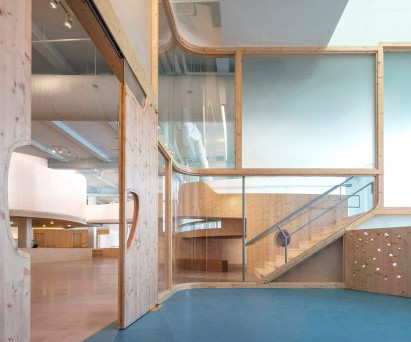
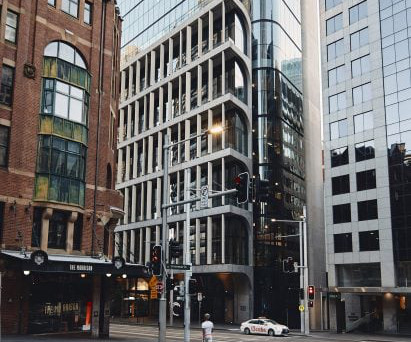




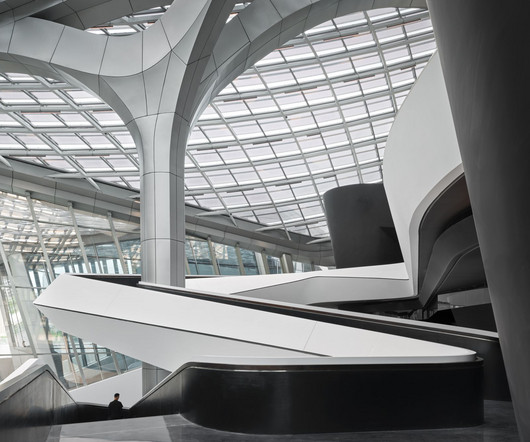







Let's personalize your content